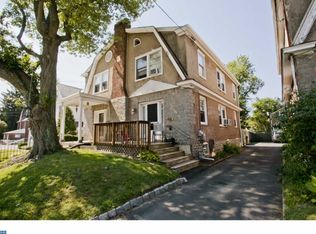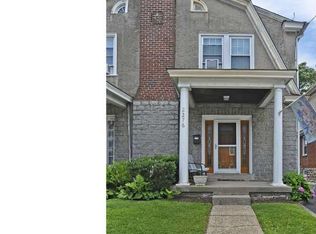Charm abounds in this open floor plan twin just a short stroll to historic Keswick Village. Meticulously maintained by the current owners, this property offers simple living at its best. This sunlit home features hardwood floors throughout, spacious and open living room/dining room combination, the kitchen opening to large, patio perfect for outdoor dining/entertaining overlooking a spacious fenced-in backyard. The partially finished basement includes laundry, plenty of area for playroom or storage and a powder room. The main bedroom on front of home, two additional hall bedrooms and updated hall bath with tub/shower combination complete the upstairs. The exterior of this home provides an inviting front porch, 3+ car driveway parking, storage shed, and lovely curb appeal. Conveniently walk to Keswick Village, Cooper Beech Elementary and so much more! 2019-09-10
This property is off market, which means it's not currently listed for sale or rent on Zillow. This may be different from what's available on other websites or public sources.


