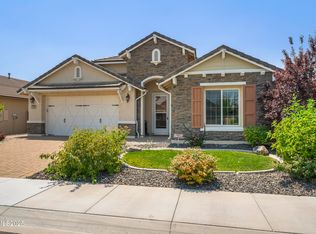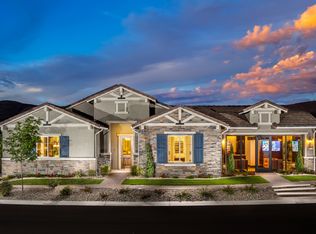Closed
$925,000
2270 Hyperion Ln, Reno, NV 89521
2beds
2,223sqft
Single Family Residence
Built in 2017
8,712 Square Feet Lot
$931,400 Zestimate®
$416/sqft
$3,459 Estimated rent
Home value
$931,400
$848,000 - $1.02M
$3,459/mo
Zestimate® history
Loading...
Owner options
Explore your selling options
What's special
Charming Home in a Premier 55+ Gated Community, Regency at Presidio Welcome to a beautifully designed single-family home in the heart of South Reno. Built in 2017, this rare floorplan offers 2,223 square feet of comfortable living space, featuring 2 bedrooms, 2.5 bathrooms, flex room, and a highly sought-after 3-car garage—a rare find with this floor plan. Step inside to an open-concept layout filled with natural light and elegant finishes. Views from the great room and dining area of the east mountains, The gourmet kitchen is a chef’s delight,boasting upgraded cabinetry, Kitchenaid stainless steel appliances, and a large center island perfect for meal prep and entertaining. The bright and airy living area seamlessly connects to the spacious backyard, offering a serene setting on an 8,687-square-foot lot—ideal for relaxation or outdoor gatherings. The primary suite serves as a private retreat, complete with a generous walk-in closet and bathroom featuring dual vanities, a separate shower. An additional well-sized bedroom and a convenient half bath near the main living area provide flexibility for guests or a home office. In the hallway near the master is a convenient built in desk area - Designed for easy living, this home features a low-maintenance yard, allowing you to travel worry-free. As part of a vibrant 55+ gated community, residents enjoy access to a state-of-the-art fitness center, indoor and outdoor pools, and various sports courts, including bocce ball and pickleball. The community clubhouse is the heart of social life, offering hobby and game rooms, a billiards room, and a calendar full of events—from Friday night cocktails to live weekend music. Nearby walking and biking trails further enhance the active lifestyle. When you move into Regency - you also have a 2nd clubhouse set with outdoor pool, spa and gym. Don’t miss this opportunity to embrace resort-style living in one of Reno’s most sought-after active adult communities!
Zillow last checked: 8 hours ago
Listing updated: May 14, 2025 at 04:40am
Listed by:
Margie McIntyre BS.55018 775-250-3181,
Dickson Realty - Damonte Ranch,
Michael Kistler S.185875 775-253-2337,
Dickson Realty - Damonte Ranch
Bought with:
Linda Nordblad, S.168267
RE/MAX Gold
Sashah Branscombe, S.190125
RE/MAX Gold
Source: NNRMLS,MLS#: 250001639
Facts & features
Interior
Bedrooms & bathrooms
- Bedrooms: 2
- Bathrooms: 3
- Full bathrooms: 2
- 1/2 bathrooms: 1
Heating
- Electric, Forced Air, Natural Gas
Cooling
- Central Air, Electric, Refrigerated
Appliances
- Included: Dishwasher, Disposal, Dryer, Gas Cooktop, Microwave, Oven, Refrigerator, Washer
- Laundry: Cabinets, Laundry Area, Laundry Room, Shelves, Sink
Features
- Breakfast Bar, Ceiling Fan(s), High Ceilings, Kitchen Island, Pantry, Master Downstairs, Smart Thermostat, Walk-In Closet(s)
- Flooring: Carpet, Ceramic Tile, Wood
- Windows: Blinds, Double Pane Windows, Low Emissivity Windows, Vinyl Frames
- Has basement: No
- Has fireplace: Yes
Interior area
- Total structure area: 2,223
- Total interior livable area: 2,223 sqft
Property
Parking
- Total spaces: 3
- Parking features: Attached, Garage Door Opener
- Attached garage spaces: 3
Features
- Stories: 1
- Patio & porch: Patio
- Exterior features: None
- Fencing: Back Yard
- Has view: Yes
Lot
- Size: 8,712 sqft
- Features: Common Area, Landscaped, Level
Details
- Parcel number: 14133208
- Zoning: PD
Construction
Type & style
- Home type: SingleFamily
- Property subtype: Single Family Residence
Materials
- Stucco
- Foundation: Slab
- Roof: Pitched,Tile
Condition
- Year built: 2017
Utilities & green energy
- Sewer: Public Sewer
- Water: Public
- Utilities for property: Cable Available, Electricity Available, Internet Available, Natural Gas Available, Phone Available, Sewer Available, Water Available
Community & neighborhood
Security
- Security features: Smoke Detector(s)
Senior living
- Senior community: Yes
Location
- Region: Reno
- Subdivision: Damonte Ranch Village 5-3
HOA & financial
HOA
- Has HOA: Yes
- HOA fee: $216 monthly
- Amenities included: Gated, Maintenance Grounds, Spa/Hot Tub, Tennis Court(s), Clubhouse/Recreation Room
- Services included: Snow Removal
- Second HOA fee: $155 monthly
Other
Other facts
- Listing terms: 1031 Exchange,Cash,Conventional,VA Loan
Price history
| Date | Event | Price |
|---|---|---|
| 3/24/2025 | Sold | $925,000$416/sqft |
Source: | ||
| 2/17/2025 | Pending sale | $925,000$416/sqft |
Source: | ||
| 2/12/2025 | Listed for sale | $925,000+60%$416/sqft |
Source: | ||
| 2/28/2017 | Sold | $578,057$260/sqft |
Source: Public Record Report a problem | ||
Public tax history
| Year | Property taxes | Tax assessment |
|---|---|---|
| 2025 | $5,851 +3% | $202,656 -0.1% |
| 2024 | $5,681 +3.1% | $202,826 +4.5% |
| 2023 | $5,513 +3% | $194,027 +20.3% |
Find assessor info on the county website
Neighborhood: Damonte Ranch
Nearby schools
GreatSchools rating
- 7/10Nick Poulakidas Elementary SchoolGrades: PK-5Distance: 1 mi
- 6/10Kendyl Depoali Middle SchoolGrades: 6-8Distance: 1.2 mi
- 7/10Damonte Ranch High SchoolGrades: 9-12Distance: 0.8 mi
Schools provided by the listing agent
- Elementary: Nick Poulakidas
- Middle: Depoali
- High: Damonte
Source: NNRMLS. This data may not be complete. We recommend contacting the local school district to confirm school assignments for this home.
Get a cash offer in 3 minutes
Find out how much your home could sell for in as little as 3 minutes with a no-obligation cash offer.
Estimated market value
$931,400

