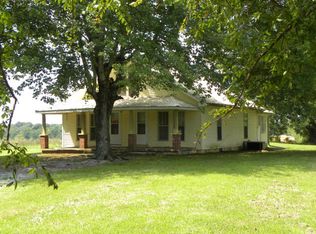Spacious brick ranch home on nearly 30 acres - very nice master bedroom/bath/closet were added approximately 10 years ago - detached garage/shop - Butler Adams Hardwoods is also included, which includes a 40 x 80 building, and a 50 x 120 building - Mill is turn key but equipment will be sold separately - Also included is a 40 x 80 poured basement with septic system
This property is off market, which means it's not currently listed for sale or rent on Zillow. This may be different from what's available on other websites or public sources.

