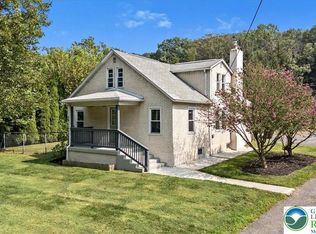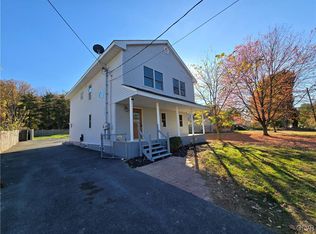Sold for $210,000
$210,000
2270 Easton Rd, Bethlehem, PA 18015
3beds
1,696sqft
Single Family Residence
Built in 1939
1.24 Acres Lot
$224,200 Zestimate®
$124/sqft
$2,162 Estimated rent
Home value
$224,200
$202,000 - $251,000
$2,162/mo
Zestimate® history
Loading...
Owner options
Explore your selling options
What's special
Solid partial brick cape cod style home in popular Lower Saucon Township is situated on a 1+ acre tree lined lot. Location offers easy access to all major routes. Yard is fully fenced and has an expansive paved off street parking area for your vehicles and your guest's vehicles. There are two sheds on the property and plenty of room to add a detached garage or other outbuilding. Home provides for first floor living as primary bedroom with two walk in closets, laundry room and full bath are all on the first floor. One closet could also make a neat attached den or sitting room. Expansive eat in kitchen, large living room and den complete the first floor. There are two bedrooms and a 1/2 bath on the second floor. Relax on the classic covered front sitting porch or in the rear treelined yard. Heat is provided by a comfortable oil hot water system. Situated in the popular Saucon Valley School District this home seems solidly built. Bring your decorating ideas and make this one really shine.
Zillow last checked: 8 hours ago
Listing updated: November 25, 2024 at 03:23pm
Listed by:
Christopher J Zajacek 610-442-3231,
Grace Realty Co Inc,
Colleen G Zajacek 610-442-3230,
Grace Realty Co Inc
Bought with:
Sheyla Camilo Terrero, RS357085
Keller Williams Allentown
Sam Del Rosario, AB069329
Keller Williams Allentown
Source: GLVR,MLS#: 745138 Originating MLS: Lehigh Valley MLS
Originating MLS: Lehigh Valley MLS
Facts & features
Interior
Bedrooms & bathrooms
- Bedrooms: 3
- Bathrooms: 1
- 1/2 bathrooms: 1
Bedroom
- Level: First
- Dimensions: 19.00 x 10.00
Bedroom
- Level: Second
- Dimensions: 17.00 x 12.00
Bedroom
- Level: Second
- Dimensions: 17.00 x 8.00
Den
- Level: First
- Dimensions: 9.00 x 7.00
Family room
- Level: First
- Dimensions: 12.00 x 9.00
Half bath
- Level: Second
- Dimensions: 5.00 x 5.00
Kitchen
- Level: First
- Dimensions: 20.00 x 17.00
Living room
- Level: First
- Dimensions: 12.00 x 11.00
Heating
- Baseboard, Hot Water
Cooling
- None
Appliances
- Included: Electric Dryer, Oil Water Heater, Washer
- Laundry: Electric Dryer Hookup
Features
- Eat-in Kitchen
- Basement: Full
Interior area
- Total interior livable area: 1,696 sqft
- Finished area above ground: 1,696
- Finished area below ground: 0
Property
Parking
- Total spaces: 10
- Parking features: Driveway, Off Street
- Garage spaces: 10
- Has uncovered spaces: Yes
Features
- Levels: One and One Half
- Stories: 1
Lot
- Size: 1.24 Acres
- Dimensions: 104 x 589
- Features: Flat, Not In Subdivision
Details
- Parcel number: P7 25 9 0719
- Zoning: R40-RURAL SUBURBAN RESIDE
- Special conditions: Estate
Construction
Type & style
- Home type: SingleFamily
- Architectural style: Cape Cod
- Property subtype: Single Family Residence
Materials
- Aluminum Siding, Brick
- Roof: Asphalt,Fiberglass
Condition
- Year built: 1939
Utilities & green energy
- Sewer: Septic Tank
- Water: Well
Community & neighborhood
Location
- Region: Bethlehem
- Subdivision: Not in Development
Other
Other facts
- Listing terms: Cash,Conventional,FHA,VA Loan
- Ownership type: Fee Simple
- Road surface type: Paved
Price history
| Date | Event | Price |
|---|---|---|
| 11/25/2024 | Sold | $210,000-23.6%$124/sqft |
Source: | ||
| 10/26/2024 | Pending sale | $275,000$162/sqft |
Source: | ||
| 9/25/2024 | Price change | $275,000-11.3%$162/sqft |
Source: | ||
| 9/12/2024 | Listed for sale | $310,000$183/sqft |
Source: | ||
Public tax history
| Year | Property taxes | Tax assessment |
|---|---|---|
| 2025 | $3,714 +0.8% | $52,200 |
| 2024 | $3,685 | $52,200 |
| 2023 | $3,685 | $52,200 |
Find assessor info on the county website
Neighborhood: 18015
Nearby schools
GreatSchools rating
- 6/10Saucon Valley El SchoolGrades: K-4Distance: 2.4 mi
- 6/10Saucon Valley Middle SchoolGrades: 5-8Distance: 2.4 mi
- 9/10Saucon Valley Senior High SchoolGrades: 9-12Distance: 2.3 mi
Schools provided by the listing agent
- District: Saucon Valley
Source: GLVR. This data may not be complete. We recommend contacting the local school district to confirm school assignments for this home.

Get pre-qualified for a loan
At Zillow Home Loans, we can pre-qualify you in as little as 5 minutes with no impact to your credit score.An equal housing lender. NMLS #10287.

