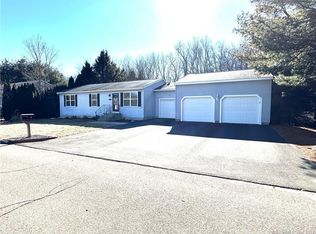Sold for $444,000 on 11/22/24
$444,000
2270 Durham Road, Madison, CT 06443
3beds
1,916sqft
Single Family Residence
Built in 2000
0.65 Acres Lot
$468,400 Zestimate®
$232/sqft
$3,441 Estimated rent
Home value
$468,400
$412,000 - $529,000
$3,441/mo
Zestimate® history
Loading...
Owner options
Explore your selling options
What's special
Welcome to this beautifully maintained raised ranch, perfectly nestled away from the road yet close to all of Madison's and the shoreline's amenities. As you approach, a charming Belgian block and brick walkway sets the tone for the pride of ownership evident throughout the home. With over 1,900 square feet of living space, this home offers both comfort and versatility. Inside, you'll be greeted by a tastefully remodeled kitchen featuring sleek granite countertops. The main level showcases new hardwood floors and has been refreshed with new lighting and neutral paint throughout, creating a bright and inviting atmosphere. The living and dining rooms have vaulted ceilings adding to the spacious feel. A primary bedroom suite includes a private bathroom and dual closets for ample storage. Two additional bedrooms on this level are also well-sized, complemented by another full bath. On the lower level, a large mudroom off the garage offers the perfect drop-zone when entering the home with an oversized coat closet. French doors open to a cozy family/media room with built-ins, offering a flexible space perfect for entertaining, working from home, or relaxation. There is also a separate laundry room with additional storage. Outside, enjoy your expansive and level, private backyard from the deck, complete with a retractable awning for shade and comfort. This move-in-ready gem is a must-see-schedule a visit today! Video security cameras at property
Zillow last checked: 8 hours ago
Listing updated: November 22, 2024 at 12:28pm
Listed by:
Linda Toscano 203-520-7899,
Compass Connecticut, LLC 203-453-6511
Bought with:
Jessica Kimball, RES.0784867
William Raveis Real Estate
Source: Smart MLS,MLS#: 24045232
Facts & features
Interior
Bedrooms & bathrooms
- Bedrooms: 3
- Bathrooms: 2
- Full bathrooms: 2
Primary bedroom
- Features: Full Bath, Hardwood Floor
- Level: Main
Bedroom
- Features: Hardwood Floor
- Level: Main
Bedroom
- Features: Hardwood Floor
- Level: Main
Dining room
- Features: Vaulted Ceiling(s), Hardwood Floor
- Level: Main
Family room
- Features: Built-in Features, Laminate Floor
- Level: Lower
Kitchen
- Features: Remodeled, Ceiling Fan(s), Granite Counters, Hardwood Floor
- Level: Main
Living room
- Features: Vaulted Ceiling(s), Hardwood Floor
- Level: Main
Heating
- Baseboard, Oil
Cooling
- Ceiling Fan(s), Window Unit(s)
Appliances
- Included: Electric Range, Microwave, Refrigerator, Dishwasher, Washer, Dryer, Water Heater
- Laundry: Lower Level, Mud Room
Features
- Open Floorplan
- Windows: Thermopane Windows
- Basement: Full,Garage Access,Interior Entry,Partially Finished,Liveable Space
- Attic: Access Via Hatch
- Has fireplace: No
Interior area
- Total structure area: 1,916
- Total interior livable area: 1,916 sqft
- Finished area above ground: 1,266
- Finished area below ground: 650
Property
Parking
- Total spaces: 2
- Parking features: Attached, Garage Door Opener
- Attached garage spaces: 2
Features
- Patio & porch: Deck
- Exterior features: Awning(s)
Lot
- Size: 0.65 Acres
- Features: Few Trees, Level, Landscaped
Details
- Parcel number: 1161353
- Zoning: RU-1
Construction
Type & style
- Home type: SingleFamily
- Architectural style: Ranch
- Property subtype: Single Family Residence
Materials
- Vinyl Siding
- Foundation: Concrete Perimeter, Raised
- Roof: Asphalt
Condition
- New construction: No
- Year built: 2000
Utilities & green energy
- Sewer: Septic Tank
- Water: Well
- Utilities for property: Cable Available
Green energy
- Energy efficient items: Windows
Community & neighborhood
Community
- Community features: Golf, Health Club, Library, Medical Facilities, Park, Public Rec Facilities, Shopping/Mall, Tennis Court(s)
Location
- Region: Madison
- Subdivision: North Madison
Price history
| Date | Event | Price |
|---|---|---|
| 11/22/2024 | Sold | $444,000+1.1%$232/sqft |
Source: | ||
| 9/14/2024 | Listed for sale | $439,000+25.4%$229/sqft |
Source: | ||
| 7/30/2021 | Sold | $350,000+2.4%$183/sqft |
Source: | ||
| 7/1/2021 | Price change | $341,900-2.3%$178/sqft |
Source: | ||
| 6/21/2021 | Listed for sale | $349,900$183/sqft |
Source: | ||
Public tax history
| Year | Property taxes | Tax assessment |
|---|---|---|
| 2025 | $5,538 +2% | $246,900 |
| 2024 | $5,432 -0.7% | $246,900 +35.2% |
| 2023 | $5,473 +1.9% | $182,600 |
Find assessor info on the county website
Neighborhood: 06443
Nearby schools
GreatSchools rating
- 10/10Kathleen H. Ryerson Elementary SchoolGrades: K-3Distance: 5.8 mi
- 9/10Walter C. Polson Upper Middle SchoolGrades: 6-8Distance: 9 mi
- 10/10Daniel Hand High SchoolGrades: 9-12Distance: 9.1 mi
Schools provided by the listing agent
- Elementary: Kathleen H. Ryerson
- High: Daniel Hand
Source: Smart MLS. This data may not be complete. We recommend contacting the local school district to confirm school assignments for this home.

Get pre-qualified for a loan
At Zillow Home Loans, we can pre-qualify you in as little as 5 minutes with no impact to your credit score.An equal housing lender. NMLS #10287.
Sell for more on Zillow
Get a free Zillow Showcase℠ listing and you could sell for .
$468,400
2% more+ $9,368
With Zillow Showcase(estimated)
$477,768