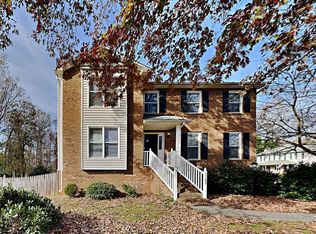Sold for $265,000
$265,000
2270 Darwick Rd, Winston Salem, NC 27127
3beds
1,800sqft
Stick/Site Built, Residential, Single Family Residence
Built in 1993
0.32 Acres Lot
$263,400 Zestimate®
$--/sqft
$1,763 Estimated rent
Home value
$263,400
$240,000 - $287,000
$1,763/mo
Zestimate® history
Loading...
Owner options
Explore your selling options
What's special
Seller offering $10,000 consession for Buyer to use any way they choose.This home offers 3 bedrooms, 2 and half baths with approx 1800 sq ft of living space. On the main level you have a entry,spacious livingroom with gas fire place, formal dining with hardwood floors.Bright kitchen that offers stainless smooth top range, dishwasher and refrigerator as well as laundry room with washer & dryer to remain and a half bath. Primary bedroom and bath also on the main level. On the upper level you have 2 more nice size bedrooms with good closet space and a full bath. To finish out you have a 1 car attached garage, tiered deck on .32-acre lot. New heatpump on the lower level. Agent is related to Seller.
Zillow last checked: 8 hours ago
Listing updated: July 02, 2025 at 11:21am
Listed by:
Chi-Chi R Hodges 336-382-9253,
Berkshire Hathaway HomeServices Yost & Little Realty
Bought with:
Lisa Seats, 252017
R&B Legacy Group
Source: Triad MLS,MLS#: 1175999 Originating MLS: Greensboro
Originating MLS: Greensboro
Facts & features
Interior
Bedrooms & bathrooms
- Bedrooms: 3
- Bathrooms: 3
- Full bathrooms: 2
- 1/2 bathrooms: 1
- Main level bathrooms: 2
Primary bedroom
- Level: Main
- Dimensions: 17.17 x 11.5
Bedroom 2
- Level: Upper
- Dimensions: 15 x 10.75
Bedroom 3
- Level: Upper
- Dimensions: 13.58 x 10.75
Dining room
- Level: Main
- Dimensions: 11 x 10
Entry
- Level: Main
- Dimensions: 5.58 x 7.5
Kitchen
- Level: Main
- Dimensions: 22 x 10.75
Laundry
- Level: Main
- Dimensions: 6.42 x 6
Living room
- Level: Main
- Dimensions: 19.33 x 13.5
Heating
- Heat Pump, Multiple Systems, Electric
Cooling
- Central Air
Appliances
- Included: Dishwasher, Range, Cooktop, Range Hood, Electric Water Heater
- Laundry: Dryer Connection, Main Level, Washer Hookup
Features
- Ceiling Fan(s)
- Flooring: Carpet, Tile, Wood
- Basement: Crawl Space
- Number of fireplaces: 1
- Fireplace features: Gas Log, Living Room
Interior area
- Total structure area: 1,800
- Total interior livable area: 1,800 sqft
- Finished area above ground: 1,800
Property
Parking
- Total spaces: 1
- Parking features: Driveway, Garage, Garage Door Opener, Attached
- Attached garage spaces: 1
- Has uncovered spaces: Yes
Features
- Levels: One and One Half
- Stories: 1
- Pool features: None
- Fencing: None
Lot
- Size: 0.32 Acres
Details
- Parcel number: 6812756508
- Zoning: RS9
- Special conditions: Owner Sale
Construction
Type & style
- Home type: SingleFamily
- Property subtype: Stick/Site Built, Residential, Single Family Residence
Materials
- Brick, Vinyl Siding
Condition
- Year built: 1993
Utilities & green energy
- Sewer: Public Sewer
- Water: Public
Community & neighborhood
Security
- Security features: Carbon Monoxide Detector(s)
Location
- Region: Winston Salem
- Subdivision: Darwick Acres
Other
Other facts
- Listing agreement: Exclusive Right To Sell
Price history
| Date | Event | Price |
|---|---|---|
| 7/2/2025 | Sold | $265,000-1.9% |
Source: | ||
| 5/31/2025 | Pending sale | $270,000 |
Source: | ||
| 5/12/2025 | Listed for sale | $270,000 |
Source: | ||
| 5/2/2025 | Pending sale | $270,000 |
Source: | ||
| 4/16/2025 | Price change | $270,000-3.6% |
Source: | ||
Public tax history
| Year | Property taxes | Tax assessment |
|---|---|---|
| 2025 | $2,951 +18.9% | $267,700 +51.3% |
| 2024 | $2,482 +4.8% | $176,900 |
| 2023 | $2,368 +1.9% | $176,900 |
Find assessor info on the county website
Neighborhood: 27127
Nearby schools
GreatSchools rating
- 5/10Kimmel Farm ElementaryGrades: PK-5Distance: 0.6 mi
- 1/10Flat Rock MiddleGrades: 6-8Distance: 0.6 mi
- 3/10Parkland HighGrades: 9-12Distance: 3.7 mi
Get a cash offer in 3 minutes
Find out how much your home could sell for in as little as 3 minutes with a no-obligation cash offer.
Estimated market value$263,400
Get a cash offer in 3 minutes
Find out how much your home could sell for in as little as 3 minutes with a no-obligation cash offer.
Estimated market value
$263,400
