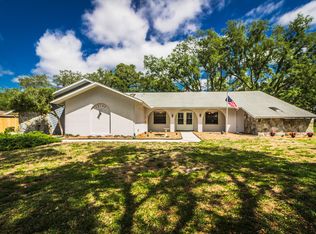Sold for $415,000
$415,000
2270 Currant Pl, Spring Hill, FL 34608
3beds
2,304sqft
Single Family Residence
Built in 1993
0.5 Acres Lot
$411,400 Zestimate®
$180/sqft
$2,603 Estimated rent
Home value
$411,400
$374,000 - $453,000
$2,603/mo
Zestimate® history
Loading...
Owner options
Explore your selling options
What's special
Active Under Contract - Accepting Back Up Offers-Gorgeous well maintained home on a manicured 1/2 ac lot. Located at the end of a cul-de-sac for added privacy. The elegant entry door opens to the formal living and dining area and through to the Kitchen and Family Room. High ceilings and pool views from all the living areas are just a few of the great features of this Arthur Rutenberg home. Primary Bedroom Suite includes a spacious private bath & a huge walk in closet. With a spa tub & a separate glass enclosed shower and a dual vanity, this bathroom has all you need. The remaining 2 bedrooms & bath are located on the opposite side of the home. The kitchen has tons of counterspace & cabinets and includes a full appliance package. There is a dinette in addition to the breakfast bar for information dining. The Family Room features a wood burning fireplace and those gorgeous pool views! The screened pool area is stunning with a large covered area for relaxing out of the sun and plenty of poolside area for sunbathing. With an inside utility and a 2 car garage, this home has everything you need. Take a tour of this lovely home here: https://my.matterport.com/show/?m=G1idrBdHcX4&brand=0&mls=1&
Zillow last checked: 8 hours ago
Listing updated: November 15, 2024 at 11:27am
Listed by:
Sheree Landreth 727-919-3713,
BHHS Florida Properties Group
Bought with:
Ian Earls, SL3526794
Homan Realty Group Inc
Source: HCMLS,MLS#: 2238098
Facts & features
Interior
Bedrooms & bathrooms
- Bedrooms: 3
- Bathrooms: 2
- Full bathrooms: 2
Primary bedroom
- Level: Main
- Area: 208
- Dimensions: 16x13
Bedroom 2
- Level: Main
- Area: 130
- Dimensions: 13x10
Bedroom 3
- Level: Main
- Area: 154
- Dimensions: 14x11
Dining room
- Level: Main
- Area: 140
- Dimensions: 14x10
Family room
- Level: Main
- Area: 240
- Dimensions: 15x16
Kitchen
- Level: Main
- Area: 143
- Dimensions: 11x13
Laundry
- Level: Main
- Area: 54
- Dimensions: 9x6
Living room
- Level: Main
- Area: 182
- Dimensions: 14x13
Other
- Description: Breakfast Nook
- Level: Main
- Area: 66
- Dimensions: 11x6
Heating
- Central, Electric
Cooling
- Central Air, Electric
Appliances
- Included: Dishwasher, Electric Oven, Refrigerator, Water Softener Owned
- Laundry: Sink
Features
- Breakfast Bar, Breakfast Nook, Ceiling Fan(s), Central Vacuum, Double Vanity, Pantry, Primary Bathroom -Tub with Separate Shower, Walk-In Closet(s), Split Plan
- Flooring: Carpet, Tile
- Has fireplace: Yes
- Fireplace features: Wood Burning, Other
Interior area
- Total structure area: 2,304
- Total interior livable area: 2,304 sqft
Property
Parking
- Total spaces: 2
- Parking features: Attached, Garage Door Opener
- Attached garage spaces: 2
Features
- Stories: 1
- Patio & porch: Front Porch
- Has private pool: Yes
- Pool features: In Ground, Screen Enclosure
- Has spa: Yes
- Spa features: Bath
Lot
- Size: 0.50 Acres
- Features: Cul-De-Sac
Details
- Parcel number: r24 223 17 2824 0000 1120
- Zoning: PDP
- Zoning description: Planned Development Project
Construction
Type & style
- Home type: SingleFamily
- Architectural style: Contemporary
- Property subtype: Single Family Residence
Materials
- Brick, Stucco
- Roof: Shingle
Condition
- Fixer
- New construction: No
- Year built: 1993
Utilities & green energy
- Sewer: Public Sewer
- Water: Public, Well
- Utilities for property: Cable Available
Community & neighborhood
Location
- Region: Spring Hill
- Subdivision: Orchard Park
Other
Other facts
- Listing terms: Cash,Conventional,FHA,VA Loan
- Road surface type: Paved
Price history
| Date | Event | Price |
|---|---|---|
| 6/20/2024 | Sold | $415,000$180/sqft |
Source: | ||
| 4/30/2024 | Pending sale | $415,000$180/sqft |
Source: | ||
| 4/26/2024 | Listed for sale | $415,000+186.2%$180/sqft |
Source: | ||
| 10/23/1997 | Sold | $145,000$63/sqft |
Source: Public Record Report a problem | ||
Public tax history
| Year | Property taxes | Tax assessment |
|---|---|---|
| 2024 | $2,245 +3.9% | $146,994 +3% |
| 2023 | $2,161 +0.7% | $142,713 +3% |
| 2022 | $2,145 +0.7% | $138,556 +3% |
Find assessor info on the county website
Neighborhood: Orchard Park
Nearby schools
GreatSchools rating
- 3/10Explorer K-8Grades: PK-8Distance: 1.6 mi
- 4/10Frank W. Springstead High SchoolGrades: 9-12Distance: 1.3 mi
Schools provided by the listing agent
- Elementary: Explorer K-8
- Middle: Explorer K-8
- High: Springstead
Source: HCMLS. This data may not be complete. We recommend contacting the local school district to confirm school assignments for this home.
Get a cash offer in 3 minutes
Find out how much your home could sell for in as little as 3 minutes with a no-obligation cash offer.
Estimated market value$411,400
Get a cash offer in 3 minutes
Find out how much your home could sell for in as little as 3 minutes with a no-obligation cash offer.
Estimated market value
$411,400
