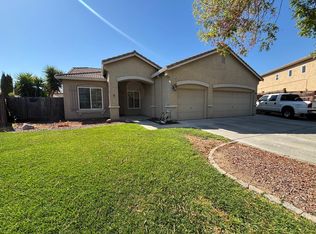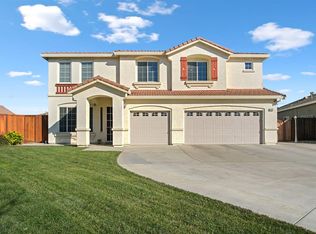Better Than New with Pool . . 4 bedroom / 2 bath on a 9,017 sq ft lot at end of cul-de-sac. This stunning 2003 Woodside built home in the highly coveted Verona Estates boasts a spacious 1816 sq feet in well established neighborhood with tile roof, solar and mature manicured landscaping. Kitchen has an island, granite countertops, pantry, stainless steel appliances, reverse osmosis and eating area. Open main living area has built in shelving, laminate wood plank floors and plush carpet. Step outside to your backyard play space with gated pool area perfect for entertaining guests. Garage has water softener, workbench & built in cabinets. Tuff shed in corner of backyard for additional storage. Master bedroom is on opposite side of the home from the 3 additional bedrooms. Master bath with oversized sunken tub, new shower door, dual vanity sinks & large walk-in closet. With custom window treatments and shades in every room, this home is sure to please even the pickiest buyers.
This property is off market, which means it's not currently listed for sale or rent on Zillow. This may be different from what's available on other websites or public sources.


