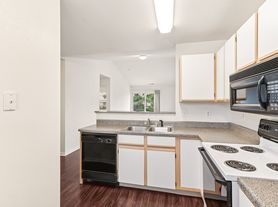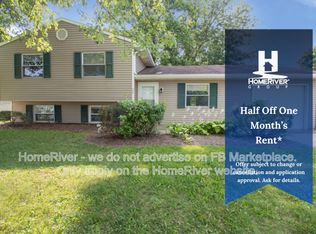Available Now! 2270 Collins Way, Greenfield, IN 46140
*ESTIMATED TOTAL MONTHLY LEASING PRICE: $ 2,114.95
Actual Base Rent: $2,095.00 - $85.00 (Monthly Rent Reduction) = $2,010.00 (Adjusted Base Rent)
Filter Delivery: $5.00
Renters Insurance: $10.95
$1M Identify Protection, Credit Building, Resident Rewards, Move-In Concierge: $34.00
High-speed Internet up to 1 Gig: $55.00
*The Estimated Total Monthly Leasing Price reflects the Adjusted Base Rent plus our Resident Benefits Package, which includes required Renters Insurance, Move-In Concierge, $1M Identity Protection, Resident Rewards, Filter Delivery (where applicable), and Credit Building. Estimated Total Monthly Leasing Price does not include utilities or optional/conditional fees, such as: pet, utility service.
MOVE IN SPECIAL TERMS:
Half-Month Free Rent shall be prorated over 12-months as a Monthly Rent Reduction.
Lease shall reflect Actual Base Rent.
Offer subject to change or cancellation and application approval.
PROPERTY DESCRIPTION:
This 4 bedroom, 2.5 bath home offers an impressive 3,014 square feet of living space. The spacious floorplan is enhanced by gleaming laminate flooring, fresh carpet, and abundant natural light throughout. The eat-in kitchen features sliding doors that open to a large backyard, along with two sinks and included appliances for added convenience. Each bedroom is generously sized with ample closet space, and a half bathroom adds functionality for guests. Additional highlights include a covered side patio, a garage, and a driveway. Situated in a great location within a fantastic community, this home offers both comfort and convenience.
$0 DEPOSIT TERMS & CONDITIONS:
HomeRiver Group has partnered with Termwise to offer an affordable alternative to an upfront cash security deposit. Eligible residents can choose between paying an upfront security deposit or replacing it with an affordable Termwise monthly security deposit waiver fee.
BEWARE OF SCAMS:
HomeRiver Group does not advertise properties on Craigslist, LetGo, or other classified ad websites. If you suspect one of our properties has been fraudulently listed on these platforms, please notify HomeRiver Group immediately. All payments related to leasing with HomeRiver Group are made exclusively through our website. We never accept wire transfers or payments via Zelle, PayPal, or Cash App. All leasing information contained herein is deemed accurate but not guaranteed. Please note that changes may have occurred since the photographs were taken. Square footage is estimated.
$75.00 app fee/adult, a $250.00 administrative fee due at move-in. Tenants are responsible for utilities and yard care. Pets accepted case by case basis. $300 non refundable pet fee per pet, $25 mo/pet rent and pet screening fees. Breed restrictions apply
House for rent
Special offer
$2,010/mo
2270 Collins Way, Greenfield, IN 46140
4beds
3,014sqft
Price may not include required fees and charges.
Single family residence
Available now
Cats, dogs OK
Central air, ceiling fan
Hookups laundry
Attached garage parking
Forced air
What's special
Half bathroomSliding doorsAbundant natural lightAmple closet spaceCovered side patioIncluded appliancesTwo sinks
- 48 days |
- -- |
- -- |
Travel times
Looking to buy when your lease ends?
With a 6% savings match, a first-time homebuyer savings account is designed to help you reach your down payment goals faster.
Offer exclusive to Foyer+; Terms apply. Details on landing page.
Facts & features
Interior
Bedrooms & bathrooms
- Bedrooms: 4
- Bathrooms: 3
- Full bathrooms: 2
- 1/2 bathrooms: 1
Heating
- Forced Air
Cooling
- Central Air, Ceiling Fan
Appliances
- Included: Dishwasher, Range Oven, Refrigerator, WD Hookup
- Laundry: Hookups
Features
- Ceiling Fan(s), WD Hookup
- Flooring: Carpet
Interior area
- Total interior livable area: 3,014 sqft
Video & virtual tour
Property
Parking
- Parking features: Attached
- Has attached garage: Yes
- Details: Contact manager
Features
- Exterior features: Heating system: ForcedAir
Details
- Parcel number: 300721304043000009
Construction
Type & style
- Home type: SingleFamily
- Property subtype: Single Family Residence
Community & HOA
Location
- Region: Greenfield
Financial & listing details
- Lease term: 1 Year
Price history
| Date | Event | Price |
|---|---|---|
| 10/15/2025 | Price change | $2,010-4.1%$1/sqft |
Source: Zillow Rentals | ||
| 9/4/2025 | Listed for rent | $2,095+40.1%$1/sqft |
Source: Zillow Rentals | ||
| 8/7/2025 | Sold | $251,250+0.5%$83/sqft |
Source: | ||
| 7/11/2025 | Pending sale | $249,900$83/sqft |
Source: | ||
| 6/30/2025 | Listed for sale | $249,900+148.7%$83/sqft |
Source: | ||
Neighborhood: 46140
- Special offer! MOVE IN SPECIAL TERMS: Half-Month Free Rent shall be prorated over 12-months as a Monthly Rent Reduction. Lease shall reflect Actual Base Rent. Offer subject to change or cancellation and application approval.

