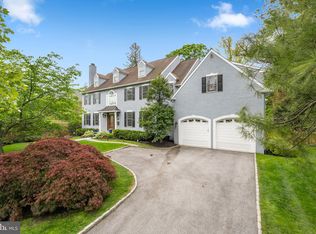From the moment you step onto the expansive wrap-around mahogany-plank porch, you will be captivated by this completely renovated, classic, turn-of-the-century home. Located in the heart of South Wayne, this elegant home, re-designed by architect, Ann Ledger, boasts the grandeur of a historic home with all of the amenities and finishes found only in the finest of new construction. Enter into the dramatic, beautifully restored original entryway. You will immediately notice how bright and spacious the interior of this 6,500 square foot, 6 bedroom, 4 ~ bathroom home is. Extensive custom millwork, trim, built-ins, hardwood floors and antique light fixtures accentuate each and every room. There was no detail spared in the restoration of this home, including the hardware used on doors and cabinets. All rooms off of the entryway are framed with exquisite framed archways. To the left, a living room with a fireplace. To the right, a room perfect for another sitting area or home office. Continue past the living room to the large comfortable family room to your left. The formal dining room on your right, with its bow windows, easily accommodates seating for twelve. Enter into the heart of the home, every chef~s dream kitchen. You will love to cook and entertain in this sunny space with its abundant cabinets/storage, large pantry, farm sink, Sub-zero and Wolf appliances, soapstone countertops, a massive butcher block topped island with prep sink and a desk/computer space. The eat-in kitchen space is surrounded by floor-to-ceiling windows and two French doors leading to the elevated flagstone terrace with custom iron railing overlooking the large, beautifully landscaped backyard and historical garden shed restored with original cedar roofing and siding. A natural gas grill hook-up, brass lighting and outdoor audio make this the perfect setting for outdoor dining and entertaining. Off of the kitchen is the powder room and mudroom with a huge walk-in closet with built-ins. Off of the mudroom is access to the attached three-car garage, featuring a storage lift elevator to a full-size garage attic. Notice the Spanish-cedar extra height garage doors. There is also easy access to the driveway and backyard from the mudroom area. Located on the second floor are two bright bedrooms on the front of the home, each with spacious custom closets. A large hall bath contains double sinks, a claw-foot soaking tub and glass door shower. A built-in linen closet with drawers is located in the hallway across from the bathroom. Conveniently located in the hallway is the laundry room with countertops and cabinetry, a tile floor and utility sink. A third bedroom, with en-suite bathroom with a tub, is also on this floor. It, too, features a large, walk-in custom closet. The Master suite is truly a luxurious retreat. This airy, spacious room includes generously sized his and her closets with built-ins. The bathroom features his and her marble countered vanities, a soaking tub, a heated towel rack and a two-person marble-tiled frameless glass door shower. The third floor highlights a huge living space with two bedrooms off of it, each with more amazing closets. The fourth bathroom with a claw-foot tub and glass door shower is on this floor. The full finished basement features an exercise/ entertainment/play area with built-in bookcases and wine cellar room. This home was built with an eco-conscience for efficiency and comfort, including geothermal heat, architecturally-correct Marvin windows, super-insulation, FSC certified work, automatic filtered and heat-conditioned air-exchange system, and a central vacuum cleaner with automatically retracting hoses. The home also has a 22Kw automatic backup generator, a security system,and automatic lawn sprinkler system. Located in the coveted walk-to-Wayne neighborhood, there is easy access to train, restaurants, movies, ice-cream, shopping and renowned Radnor schools. Make this your dream home today! 2020-07-03
This property is off market, which means it's not currently listed for sale or rent on Zillow. This may be different from what's available on other websites or public sources.
