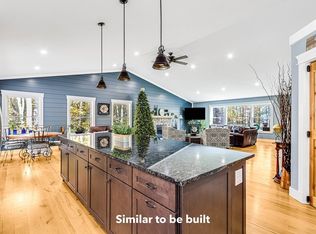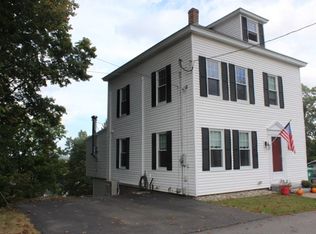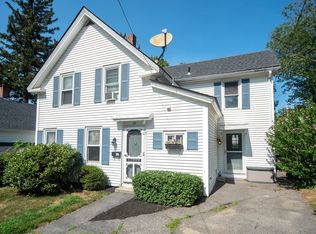Sold for $350,000 on 06/26/24
$350,000
227 Wilson St, Clinton, MA 01510
3beds
1,263sqft
Single Family Residence
Built in 1900
5,052 Square Feet Lot
$368,100 Zestimate®
$277/sqft
$2,490 Estimated rent
Home value
$368,100
$335,000 - $405,000
$2,490/mo
Zestimate® history
Loading...
Owner options
Explore your selling options
What's special
Terrific opportunity to own this adorable Cape home nestled in the town of Clinton! Upon entering you will discover a spacious living room with hardwood floors and beamed ceilings, creating a warm and inviting atmosphere. The dining room boasts newer lifeproof flooring, perfect for both style and durability. The cabinet-packed kitchen is a chef's delight, providing ample storage and functionality. Convenience is key with a first-floor laundry located in the mudroom! Upstairs, you'll find three good-sized bedrooms, each featuring hardwood floors. Need more space? Explore the potential of the partially finished attic, offering versatility and additional storage options. Outside, relax on the farmer's porch or enjoy the level yard for outdoor activities. Parking is a breeze with plenty of off-street parking available.
Zillow last checked: 8 hours ago
Listing updated: June 26, 2024 at 05:03pm
Listed by:
Taylor Blair 508-713-1352,
Lamacchia Realty, Inc. 508-425-7372
Bought with:
Taylor Blair
Lamacchia Realty, Inc.
Source: MLS PIN,MLS#: 73194649
Facts & features
Interior
Bedrooms & bathrooms
- Bedrooms: 3
- Bathrooms: 1
- Full bathrooms: 1
Primary bedroom
- Features: Closet, Flooring - Hardwood
- Level: Second
- Area: 187
- Dimensions: 11 x 17
Bedroom 2
- Features: Flooring - Hardwood
- Level: Second
- Area: 104
- Dimensions: 13 x 8
Bedroom 3
- Features: Flooring - Hardwood
- Level: Second
- Area: 117
- Dimensions: 13 x 9
Primary bathroom
- Features: No
Bathroom 1
- Features: Bathroom - Full, Bathroom - With Tub & Shower, Flooring - Laminate
- Level: First
- Area: 693
- Dimensions: 77 x 9
Dining room
- Features: Flooring - Vinyl
- Level: First
- Area: 238
- Dimensions: 14 x 17
Kitchen
- Features: Flooring - Laminate
- Level: First
- Area: 54
- Dimensions: 6 x 9
Living room
- Features: Beamed Ceilings, Flooring - Hardwood, Exterior Access
- Level: First
- Area: 221
- Dimensions: 13 x 17
Heating
- Baseboard, Oil
Cooling
- None
Appliances
- Laundry: Flooring - Laminate, Electric Dryer Hookup, Washer Hookup, First Floor
Features
- Flooring: Vinyl, Laminate, Hardwood
- Doors: Insulated Doors
- Windows: Insulated Windows
- Basement: Full,Walk-Out Access,Interior Entry,Unfinished
- Has fireplace: No
Interior area
- Total structure area: 1,263
- Total interior livable area: 1,263 sqft
Property
Parking
- Total spaces: 2
- Parking features: Paved Drive, Off Street, Paved
- Uncovered spaces: 2
Features
- Patio & porch: Porch
- Exterior features: Porch, Rain Gutters
Lot
- Size: 5,052 sqft
- Features: Cleared, Level
Details
- Foundation area: 0
- Parcel number: M:0098 B:1590 L:0000,3308215
- Zoning: R
Construction
Type & style
- Home type: SingleFamily
- Architectural style: Cape
- Property subtype: Single Family Residence
Materials
- Frame
- Foundation: Stone, Brick/Mortar
- Roof: Shingle
Condition
- Year built: 1900
Utilities & green energy
- Electric: Circuit Breakers, 100 Amp Service
- Sewer: Public Sewer
- Water: Public
- Utilities for property: for Electric Range, for Electric Oven, for Electric Dryer, Washer Hookup
Green energy
- Energy efficient items: Thermostat
Community & neighborhood
Community
- Community features: Public Transportation, Park, Walk/Jog Trails, Public School
Location
- Region: Clinton
Other
Other facts
- Road surface type: Paved
Price history
| Date | Event | Price |
|---|---|---|
| 6/26/2024 | Sold | $350,000+8%$277/sqft |
Source: MLS PIN #73194649 | ||
| 1/25/2024 | Contingent | $324,000$257/sqft |
Source: MLS PIN #73194649 | ||
| 1/18/2024 | Listed for sale | $324,000+40.9%$257/sqft |
Source: MLS PIN #73194649 | ||
| 1/25/2019 | Sold | $230,000$182/sqft |
Source: Public Record | ||
Public tax history
| Year | Property taxes | Tax assessment |
|---|---|---|
| 2025 | $4,047 +5.7% | $304,300 +4.5% |
| 2024 | $3,828 +7% | $291,300 +8.8% |
| 2023 | $3,579 +0.4% | $267,700 +12% |
Find assessor info on the county website
Neighborhood: 01510
Nearby schools
GreatSchools rating
- 5/10Clinton Elementary SchoolGrades: PK-4Distance: 0.9 mi
- 5/10Clinton Middle SchoolGrades: 5-8Distance: 1.1 mi
- 3/10Clinton Senior High SchoolGrades: PK,9-12Distance: 1.3 mi
Get a cash offer in 3 minutes
Find out how much your home could sell for in as little as 3 minutes with a no-obligation cash offer.
Estimated market value
$368,100
Get a cash offer in 3 minutes
Find out how much your home could sell for in as little as 3 minutes with a no-obligation cash offer.
Estimated market value
$368,100



