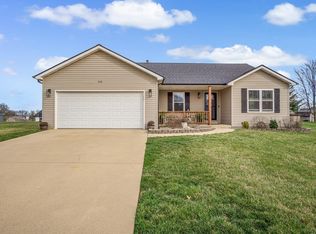Closed
Listing Provided by:
Vicki Bedwell 618-550-8995,
eXp Realty
Bought with: Worth Clark Realty
$220,000
227 Willow Rdg, Valmeyer, IL 62295
2beds
1,956sqft
Single Family Residence
Built in 2003
0.29 Acres Lot
$256,100 Zestimate®
$112/sqft
$1,949 Estimated rent
Home value
$256,100
$243,000 - $269,000
$1,949/mo
Zestimate® history
Loading...
Owner options
Explore your selling options
What's special
Seller would like a 12/15 closing if possible!! Professional photos week of 11/20/23. New Roof 2023 and all new White Siding with Black accents (will be installed week of 11/20). This home is move in ready and can be yours in time for Christmas!! Step inside to the living room/kitchen with vaulted ceilings. The kitchen is updated with maple cabinets, a large center island and new LVP. 2 bedrooms a full bath with access from master and Laundry room all on the main level. Downstairs is a large living area/family room, spacious full bath, bonus bedroom and large storage area! The large back yard is fenced in with a nice patio. What a great Christmas present - Call today for a private showing!
Zillow last checked: 8 hours ago
Listing updated: April 28, 2025 at 05:54pm
Listing Provided by:
Vicki Bedwell 618-550-8995,
eXp Realty
Bought with:
Don D Carrington, 471.021895
Worth Clark Realty
Source: MARIS,MLS#: 23068667 Originating MLS: Southwestern Illinois Board of REALTORS
Originating MLS: Southwestern Illinois Board of REALTORS
Facts & features
Interior
Bedrooms & bathrooms
- Bedrooms: 2
- Bathrooms: 2
- Full bathrooms: 2
- Main level bathrooms: 1
- Main level bedrooms: 2
Primary bedroom
- Features: Floor Covering: Carpeting, Wall Covering: None
- Level: Main
- Area: 176
- Dimensions: 16x11
Bedroom
- Features: Floor Covering: Carpeting, Wall Covering: None
- Level: Main
- Area: 110
- Dimensions: 11x10
Bathroom
- Features: Floor Covering: Other, Wall Covering: None
- Level: Main
- Area: 60
- Dimensions: 12x5
Bathroom
- Features: Floor Covering: Ceramic Tile, Wall Covering: None
- Level: Lower
- Area: 120
- Dimensions: 12x10
Bonus room
- Features: Floor Covering: Laminate, Wall Covering: None
- Level: Lower
- Area: 120
- Dimensions: 12x10
Family room
- Features: Floor Covering: Laminate, Wall Covering: None
- Level: Lower
- Area: 280
- Dimensions: 28x10
Kitchen
- Features: Floor Covering: Luxury Vinyl Plank, Wall Covering: None
- Level: Main
- Area: 240
- Dimensions: 12x20
Laundry
- Features: Floor Covering: Other, Wall Covering: None
- Level: Main
- Area: 70
- Dimensions: 10x7
Living room
- Features: Floor Covering: Luxury Vinyl Plank, Wall Covering: None
- Level: Main
- Area: 273
- Dimensions: 13x21
Storage
- Features: Floor Covering: Concrete, Wall Covering: None
- Level: Lower
- Area: 420
- Dimensions: 14x30
Heating
- Natural Gas, Forced Air
Cooling
- Central Air, Electric
Appliances
- Included: Tankless Water Heater
Features
- Custom Cabinetry, Eat-in Kitchen, Cathedral Ceiling(s), Open Floorplan, Vaulted Ceiling(s), Walk-In Closet(s)
- Flooring: Carpet
- Basement: Full,Partially Finished,Walk-Up Access
- Has fireplace: No
Interior area
- Total structure area: 1,956
- Total interior livable area: 1,956 sqft
- Finished area above ground: 1,188
- Finished area below ground: 768
Property
Parking
- Total spaces: 2
- Parking features: Attached, Garage, Garage Door Opener
- Attached garage spaces: 2
Features
- Levels: One
Lot
- Size: 0.29 Acres
- Dimensions: 115 x 100 x 120 x 119
Details
- Parcel number: 0635433317000
- Special conditions: Standard
Construction
Type & style
- Home type: SingleFamily
- Architectural style: Ranch
- Property subtype: Single Family Residence
Condition
- Year built: 2003
Utilities & green energy
- Sewer: Public Sewer
- Water: Public
Community & neighborhood
Location
- Region: Valmeyer
- Subdivision: New Valmeyer Ph 05
Other
Other facts
- Listing terms: Cash,Conventional,FHA,VA Loan
- Ownership: Private
Price history
| Date | Event | Price |
|---|---|---|
| 12/15/2023 | Sold | $220,000+12.8%$112/sqft |
Source: | ||
| 12/7/2023 | Pending sale | $195,000$100/sqft |
Source: | ||
| 11/20/2023 | Contingent | $195,000$100/sqft |
Source: | ||
| 11/18/2023 | Listed for sale | $195,000+42.3%$100/sqft |
Source: | ||
| 3/24/2021 | Listing removed | -- |
Source: Owner Report a problem | ||
Public tax history
| Year | Property taxes | Tax assessment |
|---|---|---|
| 2024 | $3,284 +11.3% | $60,170 +12.8% |
| 2023 | $2,950 +15.4% | $53,340 +15.9% |
| 2022 | $2,556 | $46,030 +6.8% |
Find assessor info on the county website
Neighborhood: 62295
Nearby schools
GreatSchools rating
- 5/10Valmeyer Elementary SchoolGrades: PK-5Distance: 0.4 mi
- 2/10Valmeyer Jr High SchoolGrades: 6-8Distance: 0.4 mi
- 8/10Valmeyer High SchoolGrades: 9-12Distance: 0.4 mi
Schools provided by the listing agent
- Elementary: Valmeyer Dist 3
- Middle: Valmeyer Dist 3
- High: Valmeyer
Source: MARIS. This data may not be complete. We recommend contacting the local school district to confirm school assignments for this home.

Get pre-qualified for a loan
At Zillow Home Loans, we can pre-qualify you in as little as 5 minutes with no impact to your credit score.An equal housing lender. NMLS #10287.
Sell for more on Zillow
Get a free Zillow Showcase℠ listing and you could sell for .
$256,100
2% more+ $5,122
With Zillow Showcase(estimated)
$261,222