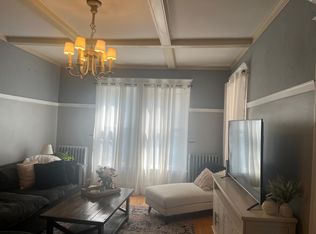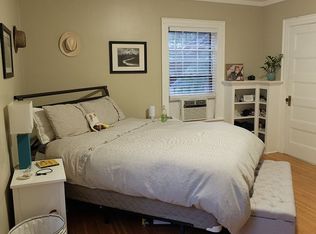NOTHING SHORT OF AMAZING IN MUCH SOUGHT AFTER HEART OF PARK AVE! Relax on FRONT PORCH in this 3,444 S/F 1900'S built colonial! Stroll to your favorite restaurant! Embrace original touches w/ updated finishes! Gleaming hardwood floors! Impressive Living Rm w/ skim coating & updated fireplace.(2017) Remodeled kit. w/ gorgeous GRANITE, TILE BACK SPLASH, BUTCHER BLOCK ISLAND w/ SS legs. Formal dining rm & walk through BUTLER PANTRY w/ WET BAR for easy entertaining! Cozy up in the den by the gas stove. Partially fin. basement w/ Mid Atlantic Waterproofing system, full bath. 2 large bedrooms on 2nd floor. Master suite complete w/ lg walk in closet, private bath & porch! 3rd floor partially fin. potential 4th bedroom. Delayed showings until open house Sunday 8/25 at 3pm.
This property is off market, which means it's not currently listed for sale or rent on Zillow. This may be different from what's available on other websites or public sources.

