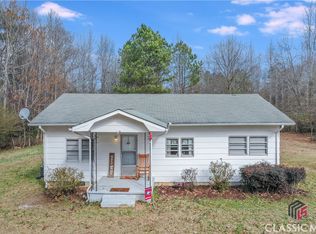Sold for $269,900 on 12/30/24
$269,900
227 WESLEY CHAPEL RD Road, Lexington, GA 30648
3beds
1,306sqft
Mobile Home
Built in 2024
3.71 Acres Lot
$270,000 Zestimate®
$207/sqft
$-- Estimated rent
Home value
$270,000
Estimated sales range
Not available
Not available
Zestimate® history
Loading...
Owner options
Explore your selling options
What's special
Welcome to 227 Wesley Chapel Road, a brand-new 2024 mobile home nestled on 3.71 acres of serene, private land in Lexington, GA. This 1,306 sq. ft. home features 3 bedrooms, 2 full bathrooms, and a beautifully designed Summit open floor plan by Fleetwood.
Step into the spacious living area that flows effortlessly into the modern kitchen, complete with stainless steel appliances, including a refrigerator, perfect for everyday convenience and entertaining.
The home boasts a durable vinyl exterior and sits on a well-landscaped lot with a combination of sod and gravel, offering easy maintenance. Enjoy peaceful mornings or relaxing evenings on either the front or back porch, where you can take in the quiet surroundings.
Located just minutes from Oglethorpe Elementary School, Oglethorpe Middle School, Oglethorpe High School and downtown Lexington. This property offers a perfect blend of rural tranquility and town convenience.
As a brand-new build, everything in this home is pristine, move-in ready and under warranty. Situated in a tranquil area with no restrictions, this property offers the peace of rural living while still being within reach of local amenities.
Take advantage of this amazing opportunity to own a brand-new home on a large lot!
Zillow last checked: 8 hours ago
Listing updated: December 31, 2024 at 07:31am
Listed by:
Colton Smith 706-224-2935,
Starnes Realty Inc
Bought with:
Colton Smith, 441208
Starnes Realty Inc
Source: Hive MLS,MLS#: 534494
Facts & features
Interior
Bedrooms & bathrooms
- Bedrooms: 3
- Bathrooms: 2
- Full bathrooms: 2
Primary bedroom
- Level: Main
- Dimensions: 14.17 x 11.33
Bedroom 2
- Level: Main
- Dimensions: 11.66 x 11.16
Bedroom 3
- Level: Main
- Dimensions: 11.5 x 11.33
Primary bathroom
- Level: Main
- Dimensions: 11.25 x 7.08
Bathroom 2
- Level: Main
- Dimensions: 9 x 7.08
Living room
- Description: Living room is an open floor plan with the kitchen and dining area. Dimensions listed are for the living room.
- Level: Main
- Dimensions: 19.66 x 11.33
Heating
- Electric
Cooling
- Central Air
Appliances
- Included: Built-In Electric Oven, Electric Water Heater, Refrigerator, Vented Exhaust Fan
Features
- Blinds, Utility Sink, Washer Hookup
- Flooring: Vinyl
- Has basement: No
- Has fireplace: No
Interior area
- Total structure area: 1,306
- Total interior livable area: 1,306 sqft
Property
Parking
- Parking features: Gravel
Features
- Levels: One
- Patio & porch: Front Porch, Rear Porch
Lot
- Size: 3.71 Acres
- Dimensions: 3.710
- Features: Landscaped, Wooded
Details
- Parcel number: 115041A
Construction
Type & style
- Home type: MobileManufactured
- Property subtype: Mobile Home
Materials
- Vinyl Siding
- Foundation: Pillar/Post/Pier
- Roof: Composition
Condition
- Under Construction
- New construction: Yes
- Year built: 2024
Details
- Builder name: Fleetwood
Utilities & green energy
- Sewer: Septic Tank
- Water: Well
Community & neighborhood
Location
- Region: Lexington
- Subdivision: None-1ab
Other
Other facts
- Listing agreement: Exclusive Right To Sell
- Body type: Double Wide
- Listing terms: USDA Loan,VA Loan,Conventional,FHA
Price history
| Date | Event | Price |
|---|---|---|
| 12/30/2024 | Sold | $269,900+1.9%$207/sqft |
Source: | ||
| 11/13/2024 | Pending sale | $264,900$203/sqft |
Source: | ||
| 11/5/2024 | Price change | $264,900-3.6%$203/sqft |
Source: | ||
| 10/1/2024 | Listed for sale | $274,900$210/sqft |
Source: | ||
Public tax history
| Year | Property taxes | Tax assessment |
|---|---|---|
| 2024 | $267 | $11,120 |
Find assessor info on the county website
Neighborhood: 30648
Nearby schools
GreatSchools rating
- 7/10Oglethorpe County Elementary SchoolGrades: 3-5Distance: 2.5 mi
- 7/10Oglethorpe County Middle SchoolGrades: 6-8Distance: 2.8 mi
- 7/10Oglethorpe County High SchoolGrades: 9-12Distance: 3.6 mi
