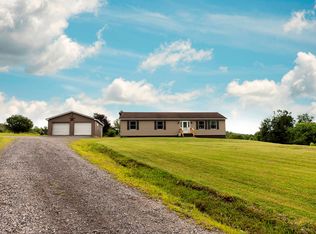Closed
$625,000
227 Watkins Rd, Frankfort, NY 13340
4beds
2,615sqft
Single Family Residence
Built in 1975
9.1 Acres Lot
$647,700 Zestimate®
$239/sqft
$2,792 Estimated rent
Home value
$647,700
Estimated sales range
Not available
$2,792/mo
Zestimate® history
Loading...
Owner options
Explore your selling options
What's special
Welcome to your dream home! This beautifully updated 4 bedroom, 2.5 bath residence offers the perfect blend of comfort, luxury and functionality. Step into the chef’s kitchen featuring a brand new Forno oven, Jenn air appliances and a premium water purification system-ideal for both everyday living and entertaining. Enjoy year-round relaxation in the bright and airy sunroom, or head outside to your private oasis. The in-ground pool is surrounded by multi-level trek decking and a full outdoor kitchen, making it a true entertainers paradise. Don’t miss the opportunity to own this one-of-a-kind property that truly has it all!
Zillow last checked: 8 hours ago
Listing updated: September 05, 2025 at 12:29pm
Listed by:
Rosemary Talarico 315-351-9290,
Pavia Real Estate Residential
Bought with:
John C. Brown, 10311200206
Coldwell Banker Faith Properties
Source: NYSAMLSs,MLS#: S1591514 Originating MLS: Mohawk Valley
Originating MLS: Mohawk Valley
Facts & features
Interior
Bedrooms & bathrooms
- Bedrooms: 4
- Bathrooms: 3
- Full bathrooms: 2
- 1/2 bathrooms: 1
- Main level bathrooms: 3
- Main level bedrooms: 4
Bedroom 1
- Level: First
- Dimensions: 11.00 x 11.00
Bedroom 1
- Level: First
- Dimensions: 11.00 x 11.00
Bedroom 2
- Level: First
- Dimensions: 14.00 x 11.00
Bedroom 2
- Level: First
- Dimensions: 14.00 x 11.00
Bedroom 3
- Level: First
- Dimensions: 12.00 x 11.00
Bedroom 3
- Level: First
- Dimensions: 12.00 x 11.00
Bedroom 4
- Level: First
- Dimensions: 13.00 x 17.00
Bedroom 4
- Level: First
- Dimensions: 13.00 x 17.00
Den
- Level: First
- Dimensions: 9.00 x 10.00
Den
- Level: First
- Dimensions: 9.00 x 10.00
Dining room
- Level: Lower
- Dimensions: 14.00 x 14.00
Dining room
- Level: Lower
- Dimensions: 14.00 x 14.00
Family room
- Level: First
- Dimensions: 19.00 x 12.00
Family room
- Level: First
- Dimensions: 19.00 x 12.00
Foyer
- Level: First
- Dimensions: 13.00 x 6.00
Foyer
- Level: First
- Dimensions: 13.00 x 6.00
Kitchen
- Level: First
- Dimensions: 19.00 x 14.00
Kitchen
- Level: First
- Dimensions: 19.00 x 14.00
Laundry
- Level: First
- Dimensions: 10.00 x 5.00
Laundry
- Level: First
- Dimensions: 10.00 x 5.00
Living room
- Level: First
- Dimensions: 21.00 x 15.00
Living room
- Level: First
- Dimensions: 21.00 x 15.00
Other
- Level: First
- Dimensions: 10.00 x 6.00
Other
- Level: First
- Dimensions: 17.00 x 12.00
Other
- Level: First
- Dimensions: 10.00 x 6.00
Other
- Level: First
- Dimensions: 17.00 x 12.00
Heating
- Gas, Propane, Zoned, Forced Air
Cooling
- Zoned, Central Air
Appliances
- Included: Built-In Refrigerator, Double Oven, Dishwasher, Gas Cooktop, Disposal, Gas Water Heater, Microwave, Propane Water Heater, Wine Cooler
- Laundry: Main Level
Features
- Ceiling Fan(s), Cathedral Ceiling(s), Separate/Formal Dining Room, Entrance Foyer, Eat-in Kitchen, Separate/Formal Living Room, Guest Accommodations, Home Office, Kitchen Island, Skylights, Main Level Primary, Primary Suite
- Flooring: Carpet, Other, See Remarks, Varies
- Windows: Skylight(s)
- Basement: Full,Partially Finished
- Has fireplace: No
Interior area
- Total structure area: 2,615
- Total interior livable area: 2,615 sqft
Property
Parking
- Total spaces: 2
- Parking features: Attached, Garage, Circular Driveway, Driveway, Garage Door Opener
- Attached garage spaces: 2
Features
- Levels: One
- Stories: 1
- Patio & porch: Deck
- Exterior features: Blacktop Driveway, Barbecue, Deck, Fully Fenced, Pool, Private Yard, See Remarks
- Pool features: In Ground
- Fencing: Full
Lot
- Size: 9.10 Acres
- Dimensions: 660 x 650
- Features: Rectangular, Rectangular Lot, Residential Lot
Details
- Additional structures: Gazebo, Poultry Coop, Shed(s), Storage
- Parcel number: 112.235.1
- Special conditions: Standard
- Other equipment: Generator
Construction
Type & style
- Home type: SingleFamily
- Architectural style: Contemporary,Ranch
- Property subtype: Single Family Residence
Materials
- Shake Siding
- Foundation: Poured
- Roof: Metal
Condition
- Resale
- Year built: 1975
Utilities & green energy
- Sewer: Septic Tank
- Water: Spring, Well
- Utilities for property: Cable Available
Community & neighborhood
Security
- Security features: Security System Owned
Location
- Region: Frankfort
Other
Other facts
- Listing terms: Cash,Conventional,FHA,USDA Loan,VA Loan
Price history
| Date | Event | Price |
|---|---|---|
| 8/8/2025 | Sold | $625,000-6.6%$239/sqft |
Source: | ||
| 6/9/2025 | Pending sale | $669,000$256/sqft |
Source: | ||
| 5/7/2025 | Contingent | $669,000$256/sqft |
Source: | ||
| 4/11/2025 | Listed for sale | $669,000$256/sqft |
Source: | ||
| 3/12/2025 | Contingent | $669,000$256/sqft |
Source: | ||
Public tax history
| Year | Property taxes | Tax assessment |
|---|---|---|
| 2024 | -- | $190,000 |
| 2023 | -- | $190,000 -27.9% |
| 2022 | -- | $263,500 |
Find assessor info on the county website
Neighborhood: 13340
Nearby schools
GreatSchools rating
- 5/10Frankfort Schuyler Elementary SchoolGrades: PK-6Distance: 2.2 mi
- 4/10Frankfort Schuyler Middle SchoolGrades: 6-8Distance: 1.9 mi
- 6/10Frankfort Schuyler Central High SchoolGrades: 9-12Distance: 1.9 mi
Schools provided by the listing agent
- District: Frankfort-Schuyler
Source: NYSAMLSs. This data may not be complete. We recommend contacting the local school district to confirm school assignments for this home.
