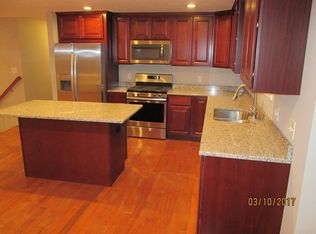This home is located in a fabulous neighborhood surrounded by single family homes and distant water views. It offers a unique floor plan with multi-level living. It has a new roof and most of the windows have been replaced. There is a roof covered patio right off the kitchen with a nice yard to enjoy the summer days. The one car garage was converted to a workshop, but it could be put back to a garage, or it could be used as an office, playroom, den, studio, whatever fits your needs. The oil heat has been converted to gas. With some paint and flooring this could be a wonderful home to enjoy for years to come. It's ready to be loved again, and maybe you're the one!
This property is off market, which means it's not currently listed for sale or rent on Zillow. This may be different from what's available on other websites or public sources.

