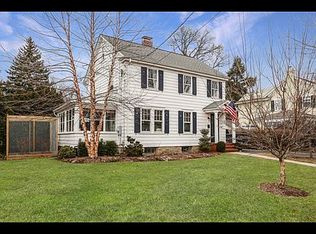Location! Neighborhood! Charm! Picture perfect in a fabulous University area neighborhood, close to town, train, transportation & schools! The open and bright floorplan includes beautiful hardwood floors, new thermo-pane windows, a renovated powder room and a brand new mudroom/laundry room which seamlessly connects the house to the 2 car garage. Cook with ease in the large kitchen with granite counters & stainless appliances. Entertain in the elegant living room with fireplace and the formal dining room. Relax in the spacious family room which opens up to a lovely outdoor deck and private fenced yard. A butterfly staircase leads to 2nd floor from either the living room or the eat-in kitchen. 4 bedrooms and a newer bath plus a partially finished walk up attic (no heat) complete the upper levels. This is an amazing opportunity on a sought after street in a great neighborhood. Loads of charm & style!
This property is off market, which means it's not currently listed for sale or rent on Zillow. This may be different from what's available on other websites or public sources.
