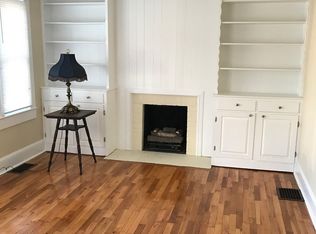Sold for $460,000
$460,000
227 W Spring St, Elkin, NC 28621
4beds
2,298sqft
Stick/Site Built, Residential, Single Family Residence
Built in 1939
0.56 Acres Lot
$411,300 Zestimate®
$--/sqft
$2,363 Estimated rent
Home value
$411,300
$387,000 - $436,000
$2,363/mo
Zestimate® history
Loading...
Owner options
Explore your selling options
What's special
The Ted & Avis Brown House built in 1939 is a contributing stone cottage on the historical registry.Quietly nestled in Gwyn Avenue Bridge Street Historic District.The front arched door welcomes you with slate & hardwood floors to a spacious foyer w/family room & formal dining room.The blue granite fireplace is authentic to the home.French doors offer lighting & privacy to your chef approved galley kitchen which includes full sink & prep sink w/breakfast nook.Enjoy the screened porch off of the kitchen. 1st floor offers 2 bedrooms, private office &/or nursery w/built-ins to enjoy the expansive view of your backyard.Escape to the 2nd floor to a primary bedroom w/full bath & claw foot tub.Tons of storage space in the knee walls.Finished basement w/wine cellar, optional bedroom & space for a theater room, game room & 2nd laundry room.1 car garage & land to cultivate your private gardens.Stroll to downtown for dining,entertainmen,trails,City Park,etc.Love & enjoy. Welcome Home!
Zillow last checked: 8 hours ago
Listing updated: August 27, 2024 at 04:08am
Listed by:
Kenna Phillips 919-740-7201,
Braken, LLC
Bought with:
Laurie Milligan
Underdown, Ball & Associates, LLC
Source: Triad MLS,MLS#: 1148143 Originating MLS: Greensboro
Originating MLS: Greensboro
Facts & features
Interior
Bedrooms & bathrooms
- Bedrooms: 4
- Bathrooms: 3
- Full bathrooms: 3
- Main level bathrooms: 1
Primary bedroom
- Level: Main
- Dimensions: 14.17 x 12.08
Primary bedroom
- Level: Second
- Dimensions: 23.83 x 22.25
Bedroom 2
- Level: Main
- Dimensions: 14.08 x 11
Bedroom 4
- Level: Basement
- Dimensions: 10.5 x 13.33
Other
- Level: Basement
- Dimensions: 13 x 13.67
Kitchen
- Level: Main
- Dimensions: 13 x 10.5
Laundry
- Level: Main
- Dimensions: 7.08 x 5.92
Living room
- Level: Main
- Dimensions: 22.17 x 12.83
Office
- Level: Main
- Dimensions: 14.17 x 7.58
Other
- Level: Basement
- Dimensions: 17.75 x 6.75
Heating
- Heat Pump, Zoned, Electric
Cooling
- Central Air
Appliances
- Included: Dishwasher, Range, Range Hood, Electric Water Heater
- Laundry: 2nd Dryer Connection, 2nd Washer Connection, Laundry Chute, In Basement, Main Level
Features
- Ceiling Fan(s)
- Flooring: Tile, Wood
- Basement: Partially Finished, Basement
- Attic: Floored,Walk-In
- Number of fireplaces: 1
- Fireplace features: Living Room
Interior area
- Total structure area: 2,298
- Total interior livable area: 2,298 sqft
- Finished area above ground: 1,797
- Finished area below ground: 501
Property
Parking
- Total spaces: 1
- Parking features: Driveway, Garage, On Street, Basement
- Attached garage spaces: 1
- Has uncovered spaces: Yes
Features
- Levels: One and One Half
- Stories: 1
- Patio & porch: Porch
- Pool features: None
- Fencing: None
Lot
- Size: 0.56 Acres
- Features: City Lot, Historic District, Cleared
Details
- Parcel number: 495114332987
- Zoning: R12
- Special conditions: Owner Sale
Construction
Type & style
- Home type: SingleFamily
- Architectural style: Bungalow
- Property subtype: Stick/Site Built, Residential, Single Family Residence
Materials
- Stone
Condition
- Year built: 1939
Utilities & green energy
- Sewer: Public Sewer
- Water: Public
Community & neighborhood
Security
- Security features: Carbon Monoxide Detector(s), Smoke Detector(s)
Location
- Region: Elkin
- Subdivision: Hendrix Heights
Other
Other facts
- Listing agreement: Exclusive Right To Sell
- Listing terms: Cash,FHA,VA Loan
Price history
| Date | Event | Price |
|---|---|---|
| 8/26/2024 | Sold | $460,000-1.2% |
Source: | ||
| 7/22/2024 | Pending sale | $465,500 |
Source: | ||
| 7/11/2024 | Listed for sale | $465,500+3.5% |
Source: | ||
| 1/1/2023 | Listing removed | -- |
Source: | ||
| 10/12/2022 | Price change | $449,900-6.3%$196/sqft |
Source: | ||
Public tax history
| Year | Property taxes | Tax assessment |
|---|---|---|
| 2025 | $2,403 +148.8% | $372,930 +176.1% |
| 2024 | $966 +1.4% | $135,090 |
| 2023 | $952 -1.4% | $135,090 |
Find assessor info on the county website
Neighborhood: 28621
Nearby schools
GreatSchools rating
- 8/10Elkin Elementary SchoolGrades: PK-6Distance: 0.1 mi
- 6/10Elkin Middle SchoolGrades: 7-8Distance: 0.4 mi
- 6/10Elkin High SchoolGrades: 9-12Distance: 0.4 mi
Schools provided by the listing agent
- Elementary: Elkin
- Middle: Elkin
- High: Elkin
Source: Triad MLS. This data may not be complete. We recommend contacting the local school district to confirm school assignments for this home.
Get pre-qualified for a loan
At Zillow Home Loans, we can pre-qualify you in as little as 5 minutes with no impact to your credit score.An equal housing lender. NMLS #10287.
