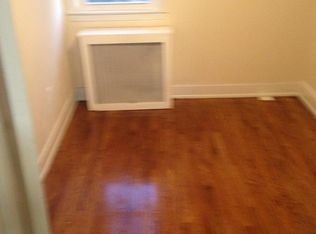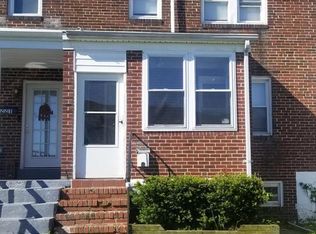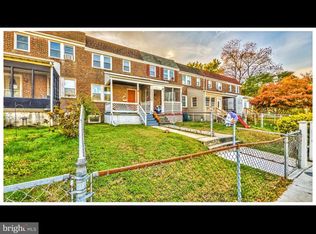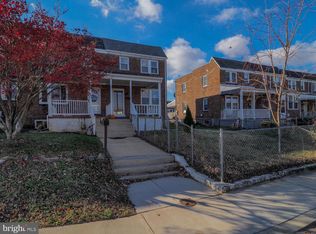Sold for $229,000
$229,000
227 W Meadow Rd, Baltimore, MD 21225
3beds
1,635sqft
Townhouse
Built in 1945
1,760 Square Feet Lot
$227,800 Zestimate®
$140/sqft
$2,629 Estimated rent
Home value
$227,800
$212,000 - $244,000
$2,629/mo
Zestimate® history
Loading...
Owner options
Explore your selling options
What's special
UPDATED TOWNHOUSE!!! BRAND NEW ROOF!!! NEW BASEMENT WATERPROOFING!!! SPACIOUS OPEN FLOOR PLAN!!! FAMILY ROOM ADDITION ON THE BACK OF THE HOUSE INCREASES THE LIVING SPACE!!! THIS HOME ACTUALLY HAS THREE SEPARATE LIVING SPACES - - A FORMAL LIVING ROOM, A LARGE FAMILY ROOM ADDITION ON THE BACK OFF THE HOUSE AND A LOWER LEVEL FAMILY ROOM. FRESHLY PAINTED THROUGHOUT!! WOOD FLOORS!! KITCHEN WITH GRANITE COUNTER TOPS AND STAINLESS APPLIANCES!! UPDATED BATHROOM!!! THIS HOUSE IS AWESOME!!! LEAD FREE CERTIFICATE!!
Zillow last checked: 8 hours ago
Listing updated: May 23, 2025 at 10:40am
Listed by:
Sharon Burkhardt 410-375-3177,
Douglas Realty, LLC
Bought with:
Mr. Kevin Carroll, 644101
Douglas Realty LLC
Source: Bright MLS,MLS#: MDAA2110454
Facts & features
Interior
Bedrooms & bathrooms
- Bedrooms: 3
- Bathrooms: 2
- Full bathrooms: 1
- 1/2 bathrooms: 1
Primary bedroom
- Level: Upper
Bedroom 2
- Level: Upper
Bedroom 3
- Level: Upper
Bathroom 1
- Level: Upper
Dining room
- Level: Main
Family room
- Level: Main
Family room
- Level: Lower
Half bath
- Level: Lower
Kitchen
- Level: Main
Laundry
- Level: Lower
Living room
- Level: Main
Storage room
- Level: Lower
Heating
- Forced Air, Natural Gas
Cooling
- Central Air, Electric
Appliances
- Included: Microwave, Dishwasher, Disposal, Cooktop, Refrigerator, Washer, Dryer, Water Heater, Gas Water Heater
- Laundry: Has Laundry, Laundry Room
Features
- Attic, Combination Kitchen/Dining, Dining Area, Family Room Off Kitchen, Open Floorplan, Recessed Lighting, Upgraded Countertops
- Flooring: Luxury Vinyl, Wood
- Basement: Connecting Stairway,Water Proofing System,Windows,Walk-Out Access,Sump Pump,Rear Entrance,Exterior Entry,Interior Entry,Improved,Heated,Full
- Has fireplace: No
Interior area
- Total structure area: 1,720
- Total interior livable area: 1,635 sqft
- Finished area above ground: 1,240
- Finished area below ground: 395
Property
Parking
- Parking features: On Street, Off Street
- Has uncovered spaces: Yes
Accessibility
- Accessibility features: None
Features
- Levels: Three
- Stories: 3
- Exterior features: Sidewalks, Street Lights
- Pool features: None
- Fencing: Chain Link,Partial
Lot
- Size: 1,760 sqft
Details
- Additional structures: Above Grade, Below Grade
- Parcel number: 020504704125800
- Zoning: R15
- Special conditions: Standard
Construction
Type & style
- Home type: Townhouse
- Architectural style: Colonial
- Property subtype: Townhouse
Materials
- Brick
- Foundation: Block
Condition
- New construction: No
- Year built: 1945
- Major remodel year: 2012
Utilities & green energy
- Sewer: Public Sewer
- Water: Public
Community & neighborhood
Location
- Region: Baltimore
- Subdivision: Brooklyn Park
Other
Other facts
- Listing agreement: Exclusive Right To Sell
- Ownership: Fee Simple
Price history
| Date | Event | Price |
|---|---|---|
| 5/23/2025 | Sold | $229,000$140/sqft |
Source: | ||
| 4/24/2025 | Pending sale | $229,000$140/sqft |
Source: | ||
| 4/14/2025 | Listed for sale | $229,000+63.7%$140/sqft |
Source: | ||
| 4/13/2023 | Listing removed | -- |
Source: Zillow Rentals Report a problem | ||
| 3/25/2023 | Listed for rent | $1,800$1/sqft |
Source: Zillow Rentals Report a problem | ||
Public tax history
| Year | Property taxes | Tax assessment |
|---|---|---|
| 2025 | -- | $181,000 +4.2% |
| 2024 | $1,903 +4.6% | $173,767 +4.3% |
| 2023 | $1,819 +9.2% | $166,533 +4.5% |
Find assessor info on the county website
Neighborhood: 21225
Nearby schools
GreatSchools rating
- 5/10Belle Grove Elementary SchoolGrades: PK-5Distance: 0.5 mi
- 6/10Brooklyn Park Middle SchoolGrades: 6-8Distance: 1.4 mi
- 4/10North County High SchoolGrades: 9-12Distance: 3.2 mi
Schools provided by the listing agent
- District: Anne Arundel County Public Schools
Source: Bright MLS. This data may not be complete. We recommend contacting the local school district to confirm school assignments for this home.
Get pre-qualified for a loan
At Zillow Home Loans, we can pre-qualify you in as little as 5 minutes with no impact to your credit score.An equal housing lender. NMLS #10287.



