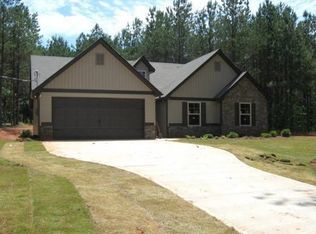Beautiful custom built home with 5 1/2 acre pond full of fish on 29+ wooded acres. One hour ten minutes southwest of Atlanta Airport. Construction is four side brick with stacked stone and shake. New deck, new dock with fish feeder. Drive under boat-door and workshop in partially finished basement. Enter 10ft wide driveway via electric gate with remote and keypad. Jack and Jill bedrooms, master bedroom on main level, all with granite countertops. Keeping room with fireplace, vaulted great room with built ins. Chefs kitchen with granite countertops, custom spice racks, disposal, and compacter. Plantation shutters throughout. Fresh paint inside and out. Dual rennai tankless water heaters. Rennai and gas cook surface from 310 gallon buried propane tank. Sweet well water and house has total filtration system. New dual fuel HVAC and emergency generator by Generac. Irrigation system and fenced yard. Foam insulation. Laundry rooms up and downstairs. Central vacuum system. 5 1/2 acre pond stocked and was built by Garner Construction who built Jeff Foxworthys lake just 10 miles away. Pond is 15ft deep at standpipe. Barn has power and water. Dock has power and light on sensor. Abundant wildlife to include ducks, deer, turkey, fox, and the occasional bald eagle!
This property is off market, which means it's not currently listed for sale or rent on Zillow. This may be different from what's available on other websites or public sources.
