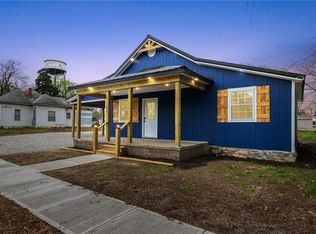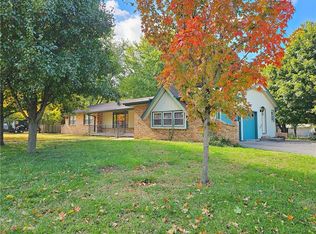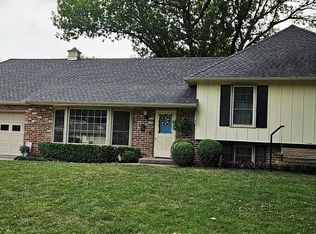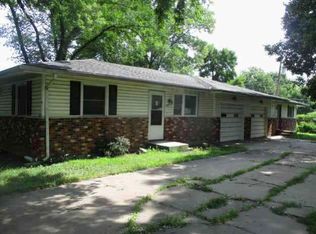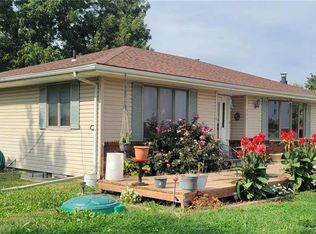NEW PRICING reflects RARE opportunity to have a LIKE-NEW home at a deeply discounted price. This newly remodeled home offers high-end upgrades without the high price tag. Schedule your showing today! Stunningly Updated Ranch – 3 Bedrooms, 2.5 Baths. This beautifully remodeled ranch offers the perfect blend of modern updates and timeless charm. Step inside to find brand-new LVT flooring throughout, fresh designer paint, and a cozy wood-burning fireplace. Take advantage of the opportunity to increase the home's value by finishing the spacious basement and attic, creating additional living space and storage space. The home boasts a new roof and porch (2025), fenced yard, upgraded AC coil and condenser (2025), and extensive system updates including PEX and sanitary piping (2024), a foundation drainage system with dual sump pumps, basement wall bracing, and new electrical wiring.
Outdoors, you’ll love the oversized, fenced backyard with fresh landscaping—ideal for entertaining or relaxing evenings. A 3-car tandem garage with dedicated workspace and extra laundry hookups in the basement add convenience and functionality.
Set in a well-established neighborhood, this move-in ready home delivers peace of mind, comfort, and style—all in one package.
Active
Price cut: $5K (10/30)
$294,900
227 W 2nd Ave, Garnett, KS 66032
3beds
1,729sqft
Est.:
Single Family Residence
Built in 1950
0.32 Acres Lot
$-- Zestimate®
$171/sqft
$-- HOA
What's special
Cozy wood-burning fireplaceSpacious basementBrand-new lvt flooringNewly remodeled homeFenced yardFresh landscapingNew roof
- 81 days |
- 236 |
- 12 |
Zillow last checked: 8 hours ago
Listing updated: November 05, 2025 at 12:20am
Listing Provided by:
Sheila Shaw 785-418-7083,
KW Diamond Partners
Source: Heartland MLS as distributed by MLS GRID,MLS#: 2574694
Tour with a local agent
Facts & features
Interior
Bedrooms & bathrooms
- Bedrooms: 3
- Bathrooms: 3
- Full bathrooms: 2
- 1/2 bathrooms: 1
Dining room
- Description: Breakfast Area,Liv/Dining Combo
Heating
- Forced Air, Natural Gas
Cooling
- Electric
Appliances
- Included: Dishwasher, Dryer, Washer
- Laundry: Main Level, Off The Kitchen
Features
- Ceiling Fan(s), Custom Cabinets, Walk-In Closet(s)
- Flooring: Luxury Vinyl
- Basement: Concrete,Full,Garage Entrance,Interior Entry,Sump Pump
- Attic: Expandable
- Number of fireplaces: 1
- Fireplace features: Family Room, Wood Burning
Interior area
- Total structure area: 1,729
- Total interior livable area: 1,729 sqft
- Finished area above ground: 1,729
- Finished area below ground: 0
Video & virtual tour
Property
Parking
- Total spaces: 3
- Parking features: Attached, Tandem
- Attached garage spaces: 3
Features
- Patio & porch: Patio, Porch
- Fencing: Metal
Lot
- Size: 0.32 Acres
- Features: City Limits
Details
- Parcel number: 0993002012010.000
Construction
Type & style
- Home type: SingleFamily
- Architectural style: Traditional
- Property subtype: Single Family Residence
Materials
- Vinyl Siding
- Roof: Composition
Condition
- Year built: 1950
Utilities & green energy
- Sewer: Public Sewer
- Water: City/Public - Verify
Community & HOA
Community
- Subdivision: Other
HOA
- Has HOA: No
Location
- Region: Garnett
Financial & listing details
- Price per square foot: $171/sqft
- Tax assessed value: $140,000
- Annual tax amount: $3,292
- Date on market: 9/20/2025
- Listing terms: Cash,Conventional,FHA,USDA Loan,VA Loan
- Exclusions: Fireplace
- Ownership: Private
- Road surface type: Paved
Estimated market value
Not available
Estimated sales range
Not available
Not available
Price history
Price history
| Date | Event | Price |
|---|---|---|
| 10/30/2025 | Price change | $294,900-1.7%$171/sqft |
Source: | ||
| 10/8/2025 | Price change | $299,900-5.7%$173/sqft |
Source: | ||
| 9/26/2025 | Price change | $317,900-2.2%$184/sqft |
Source: | ||
| 9/20/2025 | Listed for sale | $325,000+91.3%$188/sqft |
Source: | ||
| 9/4/2024 | Sold | -- |
Source: | ||
Public tax history
Public tax history
| Year | Property taxes | Tax assessment |
|---|---|---|
| 2025 | -- | $16,100 -23.6% |
| 2024 | $3,292 | $21,065 +9% |
| 2023 | -- | $19,326 +11% |
Find assessor info on the county website
BuyAbility℠ payment
Est. payment
$1,909/mo
Principal & interest
$1430
Property taxes
$376
Home insurance
$103
Climate risks
Neighborhood: 66032
Nearby schools
GreatSchools rating
- 4/10Garnett Elementary SchoolGrades: PK-6Distance: 0.7 mi
- 5/10Anderson County Jr/Sr High SchoolGrades: 7-12Distance: 0.8 mi
- NAGreeley Elementary SchoolGrades: PK-6Distance: 8.8 mi
Schools provided by the listing agent
- Elementary: Garnett
- Middle: Garnett
- High: Garnett
Source: Heartland MLS as distributed by MLS GRID. This data may not be complete. We recommend contacting the local school district to confirm school assignments for this home.
- Loading
- Loading
