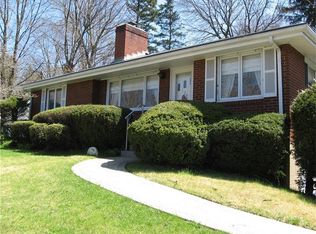Sold for $306,000
$306,000
227 Vilsack Rd, Glenshaw, PA 15116
3beds
1,547sqft
Single Family Residence
Built in 1952
0.37 Acres Lot
$310,800 Zestimate®
$198/sqft
$2,512 Estimated rent
Home value
$310,800
$286,000 - $339,000
$2,512/mo
Zestimate® history
Loading...
Owner options
Explore your selling options
What's special
Well built brick home nestled on large tree lined property. Nicely updated & freshly painted w/gleaming original hardwood flooring throughout. Open floor plan w/sun drenched living room features brick wood burning fireplace & large bay window. Dining room is open to nicely updated kitchen w/cherry cabinets, coffee bar area & SS appliances. Main level oversized master bedroom will easily fit a king sized bed and is accompanied w/dressing area, walk in closet & half bathroom. 2nd floor boasts two bedrooms w/ceiling fans, overhead lighting, large closets & full bathroom w/ceramic step in shower. Finished game room w/wood burning fireplace, laundry room w/plenty of room for storage & 1/2 bathroom on lower level. Over sized two car length garage. Extra long low maintenance concrete driveway & generous sized level back yard w/park like setting, huge back deck & side patio. New Carrier HVAC. Updated 200 Amp Electric Service. Home has nice set back and sits above road creating privacy.
Zillow last checked: 8 hours ago
Listing updated: December 13, 2024 at 11:04am
Listed by:
Rosina Scalamogna 724-934-3400,
HOWARD HANNA REAL ESTATE SERVICES
Bought with:
Maureen States, AB044055A
NEIGHBORHOOD REALTY SERVICES
Source: WPMLS,MLS#: 1672253 Originating MLS: West Penn Multi-List
Originating MLS: West Penn Multi-List
Facts & features
Interior
Bedrooms & bathrooms
- Bedrooms: 3
- Bathrooms: 4
- Full bathrooms: 2
- 1/2 bathrooms: 2
Primary bedroom
- Level: Main
- Dimensions: 15x13
Bedroom 2
- Level: Upper
- Dimensions: 18x10
Bedroom 3
- Level: Upper
- Dimensions: 12x9
Dining room
- Level: Main
- Dimensions: 11x8
Entry foyer
- Level: Main
- Dimensions: 5x5
Game room
- Level: Lower
- Dimensions: 13x11
Kitchen
- Level: Main
- Dimensions: 11x8
Laundry
- Level: Lower
- Dimensions: 13x12
Living room
- Level: Main
- Dimensions: 18x12
Heating
- Forced Air, Gas
Cooling
- Central Air, Electric
Appliances
- Included: Some Gas Appliances, Dishwasher, Microwave, Refrigerator, Stove
Features
- Flooring: Carpet, Ceramic Tile, Hardwood
- Basement: Finished,Walk-Out Access
- Number of fireplaces: 2
- Fireplace features: Wood Burning
Interior area
- Total structure area: 1,547
- Total interior livable area: 1,547 sqft
Property
Parking
- Total spaces: 1
- Parking features: Built In, Garage Door Opener
- Has attached garage: Yes
Features
- Levels: One and One Half
- Stories: 1
- Pool features: None
Lot
- Size: 0.37 Acres
- Dimensions: 84 x 202
Details
- Parcel number: 0433F00005000000
Construction
Type & style
- Home type: SingleFamily
- Architectural style: Cape Cod
- Property subtype: Single Family Residence
Materials
- Brick
- Roof: Asphalt
Condition
- Resale
- Year built: 1952
Utilities & green energy
- Sewer: Public Sewer
- Water: Public
Community & neighborhood
Location
- Region: Glenshaw
Price history
| Date | Event | Price |
|---|---|---|
| 12/13/2024 | Sold | $306,000-5.8%$198/sqft |
Source: | ||
| 11/16/2024 | Contingent | $324,900$210/sqft |
Source: | ||
| 10/7/2024 | Price change | $324,900-1.5%$210/sqft |
Source: | ||
| 9/17/2024 | Listed for sale | $330,000+83.4%$213/sqft |
Source: | ||
| 2/27/2015 | Sold | $179,900-5.3%$116/sqft |
Source: | ||
Public tax history
| Year | Property taxes | Tax assessment |
|---|---|---|
| 2025 | $4,778 +12.4% | $129,100 |
| 2024 | $4,251 +596.2% | $129,100 -12.2% |
| 2023 | $611 -12.2% | $147,100 |
Find assessor info on the county website
Neighborhood: 15116
Nearby schools
GreatSchools rating
- 4/10Shaler Area El SchoolGrades: 4-6Distance: 0.4 mi
- 6/10Shaler Area Middle SchoolGrades: 7-8Distance: 0.9 mi
- 6/10Shaler Area High SchoolGrades: 9-12Distance: 1.4 mi
Schools provided by the listing agent
- District: Shaler Area
Source: WPMLS. This data may not be complete. We recommend contacting the local school district to confirm school assignments for this home.
Get pre-qualified for a loan
At Zillow Home Loans, we can pre-qualify you in as little as 5 minutes with no impact to your credit score.An equal housing lender. NMLS #10287.
Sell with ease on Zillow
Get a Zillow Showcase℠ listing at no additional cost and you could sell for —faster.
$310,800
2% more+$6,216
With Zillow Showcase(estimated)$317,016
