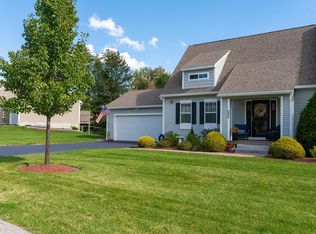Closed
Listed by:
Greg Powers,
Keller Williams Realty-Metropolitan 603-232-8282
Bought with: Keller Williams Realty-Metropolitan
$526,000
227 Villager Road, Chester, NH 03036
2beds
2,256sqft
Condominium
Built in 2018
-- sqft lot
$533,000 Zestimate®
$233/sqft
$3,592 Estimated rent
Home value
$533,000
$501,000 - $570,000
$3,592/mo
Zestimate® history
Loading...
Owner options
Explore your selling options
What's special
Live, love, leave the yardwork to someone else! This beautiful condo at the Villages of Chester will capture your heart as soon as you walk in. Step into the welcoming entryway and you'll see almost the entire first floor, from the living room to the dining area, kitchen, and sunroom in back. The living room is graced with a gas fireplace for cozy ambiance, while the built-ins add a touch of elegance. The dining area is open to everything, and the gorgeous kitchen has a 3-seat island, so it will be the hub of activity in the home. And with so many cabinets, you'll have to buy extra gadgets to fill them all! The sunroom flows right out to the deck, integrating indoors with outdoors seamlessly, creating a great flow for visiting friends and family. The deck looks out on a vast expanse of open greenspace, so you'll feel like you're on a grand estate--but you don't have to mow that lawn! Upstairs is a spacious primary suite, second bedroom, and convenient laundry room with dedicated sink. The basement is almost fully finished, with a huge room for workouts, home theater, guest space, or whatever you want. There's also a secondary room for privacy, a lovely 3/4 bath, lot of closet space, and sliders to a relaxing patio that also looks out at greenspace. The 2-car garage is an uncommon feature as well. The Villages includes trails, a pond, a pool & clubhouse, and has easy access to the quaint center of Chester as well as Rt. 101. OPEN HOUSE Sun, May 4, 11am-1pm.
Zillow last checked: 8 hours ago
Listing updated: June 23, 2025 at 02:33pm
Listed by:
Greg Powers,
Keller Williams Realty-Metropolitan 603-232-8282
Bought with:
Fine Homes Group International
Keller Williams Realty-Metropolitan
Source: PrimeMLS,MLS#: 5035605
Facts & features
Interior
Bedrooms & bathrooms
- Bedrooms: 2
- Bathrooms: 3
- Full bathrooms: 1
- 3/4 bathrooms: 1
- 1/2 bathrooms: 1
Heating
- Propane, Hot Air
Cooling
- Central Air
Appliances
- Included: Dishwasher, Dryer, Microwave, Gas Range, Refrigerator, Washer, Electric Water Heater
- Laundry: 2nd Floor Laundry
Features
- Ceiling Fan(s), Kitchen Island, Primary BR w/ BA
- Flooring: Carpet, Ceramic Tile, Hardwood
- Windows: Blinds
- Basement: Climate Controlled,Daylight,Finished,Full,Interior Stairs,Walkout,Walk-Out Access
- Attic: Attic with Hatch/Skuttle
- Has fireplace: Yes
- Fireplace features: Gas
Interior area
- Total structure area: 2,454
- Total interior livable area: 2,256 sqft
- Finished area above ground: 1,614
- Finished area below ground: 642
Property
Parking
- Total spaces: 2
- Parking features: Paved
- Garage spaces: 2
Features
- Levels: Two
- Stories: 2
- Patio & porch: Patio
- Exterior features: Deck
- Has view: Yes
- View description: Water
- Water view: Water
- Waterfront features: Pond
Lot
- Features: Condo Development, Rolling Slope, Walking Trails
Details
- Parcel number: CHSTM011B011L054
- Zoning description: RD RE
- Other equipment: Radon Mitigation, Sprinkler System
Construction
Type & style
- Home type: Condo
- Architectural style: Contemporary
- Property subtype: Condominium
Materials
- Vinyl Siding
- Foundation: Concrete
- Roof: Architectural Shingle
Condition
- New construction: No
- Year built: 2018
Utilities & green energy
- Electric: 200+ Amp Service, Circuit Breakers, Generator Ready
- Sewer: Community, Private Sewer
- Utilities for property: Cable, Underground Gas, Underground Utilities
Community & neighborhood
Security
- Security features: Carbon Monoxide Detector(s), HW/Batt Smoke Detector
Location
- Region: Chester
HOA & financial
Other financial information
- Additional fee information: Fee: $515
Price history
| Date | Event | Price |
|---|---|---|
| 6/23/2025 | Sold | $526,000-0.6%$233/sqft |
Source: | ||
| 4/29/2025 | Contingent | $529,000$234/sqft |
Source: | ||
| 4/28/2025 | Listed for sale | $529,000$234/sqft |
Source: | ||
| 4/20/2025 | Contingent | $529,000$234/sqft |
Source: | ||
| 4/17/2025 | Price change | $529,000+1.8%$234/sqft |
Source: | ||
Public tax history
| Year | Property taxes | Tax assessment |
|---|---|---|
| 2024 | $7,872 -4% | $481,200 +36.1% |
| 2023 | $8,201 +12.9% | $353,500 +4.2% |
| 2022 | $7,261 +4.2% | $339,300 |
Find assessor info on the county website
Neighborhood: 03036
Nearby schools
GreatSchools rating
- 5/10Chester AcademyGrades: PK-8Distance: 3.3 mi
Schools provided by the listing agent
- Elementary: Chester Academy
- Middle: Chester Academy
- High: Pinkerton Academy
- District: Chester Sch District SAU #82
Source: PrimeMLS. This data may not be complete. We recommend contacting the local school district to confirm school assignments for this home.

Get pre-qualified for a loan
At Zillow Home Loans, we can pre-qualify you in as little as 5 minutes with no impact to your credit score.An equal housing lender. NMLS #10287.
