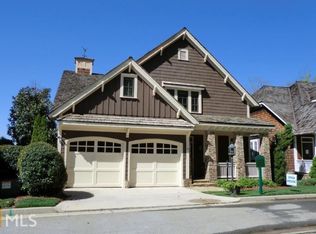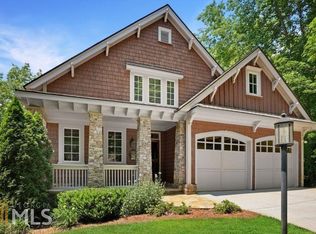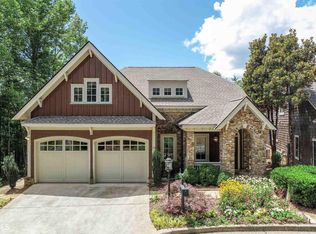Charming Appalachian style cottage located on a quiet cul-de-sac in Waterfall at Lake Burton. Comfy living on the main level. Two car garage is kitchen level entry. Unfinished walk out terrace level is stubbed for bath and ready to be finished if more room is needed. This home is a primary residence and appointments are needed to show. Call agent for appointment. Memberships to the Waterfall Club are available. Call agent for details.
This property is off market, which means it's not currently listed for sale or rent on Zillow. This may be different from what's available on other websites or public sources.



