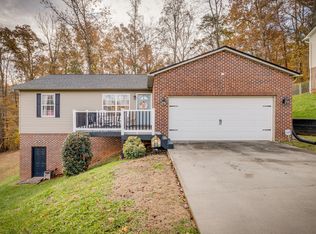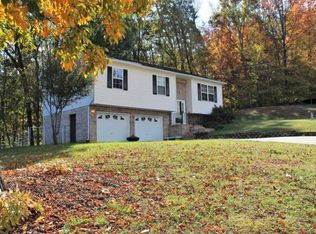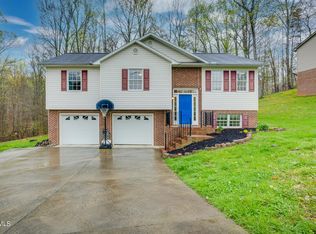Sold for $265,000 on 06/17/25
$265,000
227 Valley Crest Dr, Mt Carmel, TN 37645
3beds
1,766sqft
Single Family Residence, Residential
Built in 2005
8,851.4 Square Feet Lot
$271,800 Zestimate®
$150/sqft
$2,008 Estimated rent
Home value
$271,800
Estimated sales range
Not available
$2,008/mo
Zestimate® history
Loading...
Owner options
Explore your selling options
What's special
Charming Split-Foyer in Hammond Estates. This 3-bedroom, 2 1/2 bath brick and vinyl home in a terrific Mt. Carmel neighborhood offers plenty of space and potential. The open living and dining area provides a welcoming atmosphere, while the kitchen features stainless steel appliances for a modern touch. Downstairs, the den with gas-log fireplace is perfect for cozy evenings. Outdoor living is a highlight with both a covered and open back deck, overlooking a fenced backyard - ideal for pets or entertaining. A 2-car garage and shed provide ample storage. With the roof and heat pump replaced less than 5 years ago, major updates are already in place. Located at the end of the street just before the cul-de-sac, this home offers privacy and convenience. Easy to view!
Zillow last checked: 8 hours ago
Listing updated: June 17, 2025 at 12:44pm
Listed by:
Colette George 423-534-3063,
Blue Ridge Properties
Bought with:
Catrina Fletcher, 359547
Summit Properties
Source: TVRMLS,MLS#: 9976593
Facts & features
Interior
Bedrooms & bathrooms
- Bedrooms: 3
- Bathrooms: 3
- Full bathrooms: 2
- 1/2 bathrooms: 1
Heating
- Electric, Heat Pump
Cooling
- Heat Pump
Appliances
- Included: Built-In Electric Oven, Dishwasher, Microwave, Refrigerator
- Laundry: Electric Dryer Hookup, Washer Hookup
Features
- Open Floorplan
- Flooring: Ceramic Tile, Hardwood
- Windows: Double Pane Windows
- Basement: Block,Garage Door,Partially Finished,Walk-Out Access
- Has fireplace: Yes
- Fireplace features: Den, Gas Log
Interior area
- Total structure area: 2,416
- Total interior livable area: 1,766 sqft
- Finished area below ground: 520
Property
Parking
- Total spaces: 2
- Parking features: Concrete, Garage Door Opener
- Garage spaces: 2
Features
- Levels: Bi-Level,Split Level
- Stories: 1
- Patio & porch: Covered, Deck
- Fencing: Back Yard
- Has view: Yes
- View description: Mountain(s)
Lot
- Size: 8,851 sqft
- Dimensions: 71.91 x 123.09
- Topography: Sloped
Details
- Additional structures: Shed(s)
- Parcel number: 021l B 032.00
- Zoning: Res
Construction
Type & style
- Home type: SingleFamily
- Property subtype: Single Family Residence, Residential
Materials
- Brick, Vinyl Siding
- Foundation: Block
- Roof: Composition,Shingle
Condition
- Above Average
- New construction: No
- Year built: 2005
Utilities & green energy
- Sewer: Public Sewer
- Water: Public
- Utilities for property: Cable Available, Electricity Connected, Natural Gas Connected, Sewer Connected, Water Connected
Community & neighborhood
Security
- Security features: Smoke Detector(s)
Community
- Community features: Curbs
Location
- Region: Mt Carmel
- Subdivision: Hammond Estates
Other
Other facts
- Listing terms: Cash,Conventional,FHA,VA Loan
Price history
| Date | Event | Price |
|---|---|---|
| 7/24/2025 | Listing removed | $2,495$1/sqft |
Source: TVRMLS #9983013 | ||
| 7/11/2025 | Listed for rent | $2,495$1/sqft |
Source: TVRMLS #9983013 | ||
| 6/17/2025 | Sold | $265,000-1.8%$150/sqft |
Source: TVRMLS #9976593 | ||
| 5/21/2025 | Pending sale | $269,900$153/sqft |
Source: TVRMLS #9976593 | ||
| 5/14/2025 | Price change | $269,900-1.5%$153/sqft |
Source: TVRMLS #9976593 | ||
Public tax history
| Year | Property taxes | Tax assessment |
|---|---|---|
| 2024 | $1,678 +5.9% | $40,500 |
| 2023 | $1,585 +5.6% | $40,500 |
| 2022 | $1,502 | $40,500 |
Find assessor info on the county website
Neighborhood: 37645
Nearby schools
GreatSchools rating
- 9/10Mt Carmel Elementary SchoolGrades: PK-4Distance: 1 mi
- 5/10Church Hill Middle SchoolGrades: 7-8Distance: 2.6 mi
- 4/10Volunteer High SchoolGrades: 9-12Distance: 6.1 mi
Schools provided by the listing agent
- Elementary: Mt Carmel
- Middle: Church Hill
- High: Volunteer
Source: TVRMLS. This data may not be complete. We recommend contacting the local school district to confirm school assignments for this home.

Get pre-qualified for a loan
At Zillow Home Loans, we can pre-qualify you in as little as 5 minutes with no impact to your credit score.An equal housing lender. NMLS #10287.


