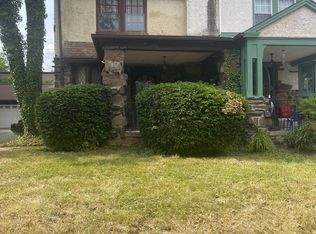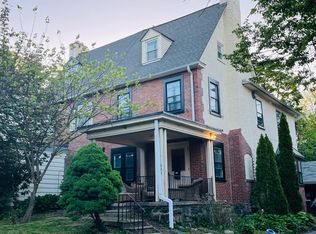Welcome to 227 Upland Rd; a beautifully updated Tudor-style home in the heart of Merion Station, within the award-winning Lower Merion SD. Nestled on a quiet tree-lined street, yet convenient to everything the Rt. 1 corridor has to offer by foot, bike, car and beyond, this home's interior matches every bit of its charming curb appeal. Upon entering through the front door from the freshly painted front porch, you are welcomed by the spacious living room with resurfaced fireplace, followed by a full-size dining room. Immediately, you will notice the flood of natural light and pristine re-finished hardwoods, found throughout the entire house. These bright, airy and inviting spaces stretch the length of the house and lead to the updated kitchen, featuring granite countertops, large tile floor, newer appliances and freshly painted cabinets. Convenient access to the rear patio, low maintenance backyard and 2-car garage, can also be found in this kitchen. Heading upstairs to the 2nd floor, you are greeted by two generously sized bedrooms, one of which is currently used as an office. On the way to the large master bedroom at the front of the house, you will pass a beautifully remodeled bathroom (2019), with sparkling white tile and an expansive marble vanity. Continue following the refinished hardwoods up to the top level, highlighted by another fully remodeled bathroom (2018), with a vaulted ceiling, marble tile floor/accents and a large glass enclosed shower. A great 4th bedroom and walk-in closet complete this 3rd floor retreat. Continue your tour back downstairs to the basement outfitted with a huge designated laundry area, a bonus toilet room, ample space for a playroom/storage/workspace combination and a rear exterior entrance for direct access. This home has been lovingly updated and refinished from top to bottom. If the quality improvements already described are not enough, the extensive updates also include: new roof and gutters (2020); newer natural gas furnace (2013); new natural gas water heater (2019); and freshly painted exterior (2020). Please do not hesitate; a home in this condition and location will not last long...
This property is off market, which means it's not currently listed for sale or rent on Zillow. This may be different from what's available on other websites or public sources.

