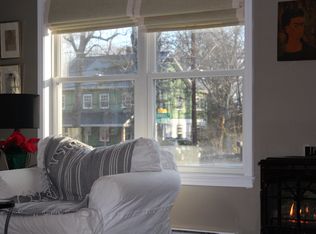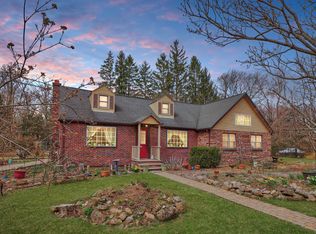Sold for $425,000
$425,000
227 Turnbull Road, New Hartford, CT 06057
3beds
2,088sqft
Single Family Residence
Built in 1975
3.6 Acres Lot
$452,700 Zestimate®
$204/sqft
$2,435 Estimated rent
Home value
$452,700
$380,000 - $539,000
$2,435/mo
Zestimate® history
Loading...
Owner options
Explore your selling options
What's special
Pride of ownership abounds in this meticulously maintained Raised Ranch nestled in on a luscious 3.6 acres of level land. You'll be greeted by the living room w/bay window flowing into the dining room w/chair rail, both boasting HW flooring. The eat in kitchen offers 2 pass through openings into the living room & the large bonus sun room, where you'll probably spend most of your time gathering with friends & family, offering windows on all sides for natural light to stream in, exposed beams, split A/C unit w/heat pump & French doors to the deck & expansive backyard w/firepit. The hallway with HW flooring leads to the Primary Suite also with HW flooring & full bath, 2 more generous sized bedrooms & another full bath. The lower level presents entry from the 2 car garage, family room w/fireplace, laundry room w/new (2023) Burnham furnace w/3 zones (LR, Primary Suite, lower level) & a flex room with infinite uses. This home has recently had the popcorn ceiling removed, fresh interior paint (except for the 2 bedrooms) & is wired for a generator (generator negotiable) w/transfer switch. Seller prefers CTR/GHAR contract. Room sizes are approximate. Subject to seller finding & closing on home of choice, actively looking. Nothing to do but move in! Schedule your private tour today.
Zillow last checked: 8 hours ago
Listing updated: November 03, 2024 at 04:54am
Listed by:
Team Rousseau Homes at Showcase Realty Inc,
Dawn Rousseau 203-217-6522,
Showcase Realty, Inc. 860-283-1298
Bought with:
Bob B. Ficks, RES.0795091
Berkshire Hathaway NE Prop.
Source: Smart MLS,MLS#: 24042962
Facts & features
Interior
Bedrooms & bathrooms
- Bedrooms: 3
- Bathrooms: 2
- Full bathrooms: 2
Primary bedroom
- Features: Full Bath, Stall Shower, Hardwood Floor
- Level: Main
- Area: 165 Square Feet
- Dimensions: 11 x 15
Bedroom
- Features: Wall/Wall Carpet
- Level: Main
- Area: 90 Square Feet
- Dimensions: 9 x 10
Bedroom
- Features: Wall/Wall Carpet
- Level: Main
- Area: 110 Square Feet
- Dimensions: 10 x 11
Bathroom
- Features: Full Bath, Tub w/Shower
- Level: Main
Dining room
- Features: Hardwood Floor
- Level: Main
- Area: 110 Square Feet
- Dimensions: 10 x 11
Family room
- Features: Fireplace, Wall/Wall Carpet
- Level: Lower
- Area: 195 Square Feet
- Dimensions: 13 x 15
Kitchen
- Features: Dining Area
- Level: Main
- Area: 121 Square Feet
- Dimensions: 11 x 11
Living room
- Features: Bay/Bow Window, Hardwood Floor
- Level: Main
- Area: 182 Square Feet
- Dimensions: 13 x 14
Other
- Features: Wall/Wall Carpet
- Level: Lower
- Area: 117 Square Feet
- Dimensions: 9 x 13
Sun room
- Features: Beamed Ceilings, Ceiling Fan(s), French Doors, Tile Floor
- Level: Main
- Area: 260 Square Feet
- Dimensions: 13 x 20
Heating
- Baseboard, Heat Pump, Oil
Cooling
- Ductless, Window Unit(s)
Appliances
- Included: Oven/Range, Microwave, Refrigerator, Dishwasher, Washer, Dryer, Water Heater
- Laundry: Lower Level
Features
- Doors: French Doors
- Basement: Full,Heated,Finished,Garage Access,Interior Entry,Liveable Space
- Attic: Storage,Pull Down Stairs
- Number of fireplaces: 1
Interior area
- Total structure area: 2,088
- Total interior livable area: 2,088 sqft
- Finished area above ground: 1,490
- Finished area below ground: 598
Property
Parking
- Total spaces: 4
- Parking features: Attached, Driveway, Garage Door Opener, Private, Paved
- Attached garage spaces: 2
- Has uncovered spaces: Yes
Features
- Patio & porch: Deck
- Exterior features: Sidewalk, Rain Gutters, Lighting, Stone Wall
- Fencing: Electric
Lot
- Size: 3.60 Acres
- Features: Few Trees, Wooded, Level
Details
- Parcel number: 829456
- Zoning: R2
Construction
Type & style
- Home type: SingleFamily
- Architectural style: Ranch
- Property subtype: Single Family Residence
Materials
- Cedar
- Foundation: Concrete Perimeter, Raised
- Roof: Shingle
Condition
- New construction: No
- Year built: 1975
Utilities & green energy
- Sewer: Septic Tank
- Water: Well
- Utilities for property: Cable Available
Community & neighborhood
Location
- Region: New Hartford
Price history
| Date | Event | Price |
|---|---|---|
| 11/1/2024 | Sold | $425,000$204/sqft |
Source: | ||
| 10/24/2024 | Pending sale | $425,000$204/sqft |
Source: | ||
| 8/29/2024 | Listed for sale | $425,000+95.9%$204/sqft |
Source: | ||
| 6/4/2001 | Sold | $216,900$104/sqft |
Source: Public Record Report a problem | ||
Public tax history
| Year | Property taxes | Tax assessment |
|---|---|---|
| 2025 | $6,409 +4.1% | $225,120 |
| 2024 | $6,155 +8.4% | $225,120 +30.9% |
| 2023 | $5,679 +2.2% | $171,990 |
Find assessor info on the county website
Neighborhood: 06057
Nearby schools
GreatSchools rating
- NANew Hartford Elementary SchoolGrades: PK-2Distance: 2.5 mi
- 6/10Northwestern Regional Middle SchoolGrades: 7-8Distance: 2.4 mi
- 8/10Northwestern Regional High SchoolGrades: 9-12Distance: 2.4 mi
Get pre-qualified for a loan
At Zillow Home Loans, we can pre-qualify you in as little as 5 minutes with no impact to your credit score.An equal housing lender. NMLS #10287.
Sell for more on Zillow
Get a Zillow Showcase℠ listing at no additional cost and you could sell for .
$452,700
2% more+$9,054
With Zillow Showcase(estimated)$461,754

