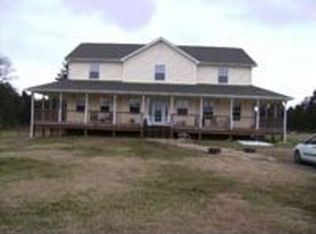Sold for $337,000 on 10/04/24
$337,000
227 Tom Garrison Rd, Evensville, TN 37332
3beds
1,757sqft
Single Family Residence
Built in 2006
0.93 Acres Lot
$337,400 Zestimate®
$192/sqft
$1,790 Estimated rent
Home value
$337,400
Estimated sales range
Not available
$1,790/mo
Zestimate® history
Loading...
Owner options
Explore your selling options
What's special
Welcome home.....to Everything You Wanted, Tennessee. This meticulously maintained 3 bedroom, 2 bath home is beautifully landscaped and has morning coffee views as far as the eye can see from the front and the back. Situated on almost a full acre, you'll find mature trees, clever landscape design and a large fenced-in back yard on this rare level lot. Hardwood, tile and carpet flooring throughout the home complement the open concept kitchen and living area which divides the primary bedroom from the remaining 2 bedrooms. There are several characteristics of note with this home that make it stand out above the competition. First, do not miss the spacious garage which easily houses multiple vehicles, plus a HARLEY (which can be purchased with the home for the right price - WHAT?!), and a riding mower. Second, and oh my goodness, what a fun find this is, there's a literal teenage dream hideout disguised as an outbuilding. This building is perfectly setup for outdoor movie nights, sleepovers, you name it - electricity, a loft, what a gem! Or call it a SHE-SHED, but let's send those kids and teenagers outside. And third, the seller is offering a Home Warranty on the home with a great offer. This home offers great indoor and outdoor space - it's a must see!
Zillow last checked: 8 hours ago
Listing updated: February 19, 2025 at 03:15pm
Listed by:
Angie Stumbo 423-342-5790,
simpliHOM
Bought with:
Cristy Schuch, 351771
Bridge Property Management Group, LLC
Source: Greater Chattanooga Realtors,MLS#: 1395580
Facts & features
Interior
Bedrooms & bathrooms
- Bedrooms: 3
- Bathrooms: 2
- Full bathrooms: 2
Heating
- Central, Electric
Cooling
- Central Air, Electric
Appliances
- Included: Dishwasher, Electric Range, Electric Water Heater, Microwave, Refrigerator
- Laundry: Electric Dryer Hookup, Gas Dryer Hookup, Laundry Room, Washer Hookup
Features
- Eat-in Kitchen, Open Floorplan, Primary Downstairs, Soaking Tub, Walk-In Closet(s), Separate Shower, Split Bedrooms
- Flooring: Carpet, Hardwood, Tile
- Windows: Vinyl Frames
- Basement: Crawl Space
- Has fireplace: No
Interior area
- Total structure area: 1,757
- Total interior livable area: 1,757 sqft
- Finished area above ground: 1,757
- Finished area below ground: 0
Property
Parking
- Total spaces: 2
- Parking features: Garage Faces Side, Kitchen Level
- Attached garage spaces: 2
Features
- Levels: One
- Patio & porch: Porch, Porch - Covered
- Fencing: Fenced
- Has view: Yes
- View description: Other
Lot
- Size: 0.93 Acres
- Dimensions: 140 x 283.76 IRR
- Features: Level
Details
- Additional structures: Outbuilding
- Parcel number: 063 015.11
Construction
Type & style
- Home type: SingleFamily
- Property subtype: Single Family Residence
Materials
- Brick, Vinyl Siding
- Foundation: Block
- Roof: Asphalt,Shingle
Condition
- New construction: No
- Year built: 2006
Details
- Warranty included: Yes
Utilities & green energy
- Sewer: Septic Tank
- Water: Public
- Utilities for property: Cable Available
Community & neighborhood
Location
- Region: Evensville
- Subdivision: Rosewood
Other
Other facts
- Listing terms: Cash,Conventional,FHA,Owner May Carry,USDA Loan,VA Loan
Price history
| Date | Event | Price |
|---|---|---|
| 10/4/2024 | Sold | $337,000-2%$192/sqft |
Source: Greater Chattanooga Realtors #1395580 Report a problem | ||
| 9/7/2024 | Contingent | $344,000$196/sqft |
Source: | ||
| 9/1/2024 | Listed for sale | $344,000-1.1%$196/sqft |
Source: | ||
| 8/26/2024 | Contingent | $348,000$198/sqft |
Source: Greater Chattanooga Realtors #1395580 Report a problem | ||
| 8/14/2024 | Price change | $348,000-0.6%$198/sqft |
Source: | ||
Public tax history
| Year | Property taxes | Tax assessment |
|---|---|---|
| 2024 | $1,049 -1.3% | $77,775 +65% |
| 2023 | $1,063 | $47,150 |
| 2022 | $1,063 | $47,150 |
Find assessor info on the county website
Neighborhood: 37332
Nearby schools
GreatSchools rating
- 7/10Spring City Elementary SchoolGrades: PK-5Distance: 7.2 mi
- 7/10Spring City Middle SchoolGrades: 6-8Distance: 7.3 mi
- 4/10Rhea County High SchoolGrades: 9-12Distance: 4.9 mi
Schools provided by the listing agent
- Elementary: Spring City
- Middle: Rhea County Middle
- High: Rhea County High School
Source: Greater Chattanooga Realtors. This data may not be complete. We recommend contacting the local school district to confirm school assignments for this home.

Get pre-qualified for a loan
At Zillow Home Loans, we can pre-qualify you in as little as 5 minutes with no impact to your credit score.An equal housing lender. NMLS #10287.
