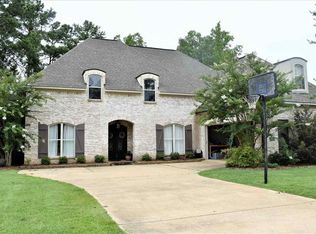Closed
Price Unknown
227 Terrapin Creek Rd, Brandon, MS 39042
4beds
2,300sqft
Residential, Single Family Residence
Built in 2020
-- sqft lot
$394,000 Zestimate®
$--/sqft
$2,515 Estimated rent
Home value
$394,000
$362,000 - $429,000
$2,515/mo
Zestimate® history
Loading...
Owner options
Explore your selling options
What's special
Stunning Home in Speers Crossing - Move-In Ready!
This gorgeous 4-bedroom, 3-bathroom home offers an open split floor plan with plenty of living space, making it the perfect place to call home. Located in the sought-after Speers Crossing community, this home is move-in ready! You will love the custom features throughout this home such as granite countertops and upgraded hardware that add warmth and charm.
The kitchen is a chef's dream, featuring stainless steel appliances, large island, and plenty of cabinet and counter space for all your cooking needs. The living room boasts a fireplace and high ceilings, creating a cozy yet spacious feel. The dining room offers plenty of space for your gatherings and entertaining guests.
Retreat to the large primary suite, where natural light pours in, creating a bright and inviting atmosphere. The spa-like bathroom features his and hers vanities, separate tub/shower and a large walk-in closet with built-ins for maximum storage and organization.
Step outside to the backyard oasis and enjoy the enclosed patio, extended patio, and pergola—perfect for soaking in the summer breeze. With one of the largest lots in the neighborhood, this home offers ample outdoor space for relaxation and entertainment.
Don't miss out on this like-new, well-kept home! Contact your favorite agent to schedule your private showing today!
Zillow last checked: 8 hours ago
Listing updated: January 12, 2026 at 01:29am
Listed by:
Zandetta Andrews 601-906-5348,
The Agency Haus LLC DBA Agency
Bought with:
Debra Sanders, B21725
Good Living Realty
Source: MLS United,MLS#: 4104839
Facts & features
Interior
Bedrooms & bathrooms
- Bedrooms: 4
- Bathrooms: 3
- Full bathrooms: 3
Heating
- Central
Cooling
- Ceiling Fan(s), Central Air
Appliances
- Included: Dishwasher, Exhaust Fan, Gas Cooktop, Microwave, Oven
- Laundry: Laundry Room
Features
- Breakfast Bar, Ceiling Fan(s), Eat-in Kitchen, Entrance Foyer, Granite Counters, High Ceilings, Kitchen Island, Recessed Lighting, Storage, Walk-In Closet(s), Double Vanity
- Flooring: Concrete, Painted/Stained
- Has fireplace: Yes
- Fireplace features: Gas Log, Living Room
Interior area
- Total structure area: 2,300
- Total interior livable area: 2,300 sqft
Property
Parking
- Total spaces: 2
- Parking features: Concrete, Driveway, Garage Faces Side
- Garage spaces: 2
- Has uncovered spaces: Yes
Features
- Levels: One
- Stories: 1
- Patio & porch: Enclosed, Front Porch, Patio, Screened, Slab
- Exterior features: Lighting, Rain Gutters
- Fencing: Back Yard,Privacy,Wood,Fenced
Lot
- Features: Front Yard
Details
- Additional structures: Pergola
- Parcel number: I09f00000701500
Construction
Type & style
- Home type: SingleFamily
- Architectural style: Traditional
- Property subtype: Residential, Single Family Residence
Materials
- Brick
- Foundation: Slab
- Roof: Architectural Shingles
Condition
- New construction: No
- Year built: 2020
Utilities & green energy
- Sewer: Public Sewer
- Water: Public
- Utilities for property: Cable Available, Electricity Connected, Natural Gas Connected, Sewer Connected, Water Connected
Community & neighborhood
Community
- Community features: Pool
Location
- Region: Brandon
- Subdivision: Speers Crossing
HOA & financial
HOA
- Has HOA: Yes
- HOA fee: $350 annually
- Services included: Management
Price history
| Date | Event | Price |
|---|---|---|
| 4/29/2025 | Sold | -- |
Source: MLS United #4104839 Report a problem | ||
| 3/25/2025 | Pending sale | $390,000$170/sqft |
Source: MLS United #4104839 Report a problem | ||
| 3/17/2025 | Price change | $390,000-2.4%$170/sqft |
Source: MLS United #4104839 Report a problem | ||
| 2/26/2025 | Listed for sale | $399,500$174/sqft |
Source: MLS United #4104839 Report a problem | ||
| 9/30/2020 | Sold | -- |
Source: MLS United #1329578 Report a problem | ||
Public tax history
| Year | Property taxes | Tax assessment |
|---|---|---|
| 2024 | $3,680 +18.4% | $30,496 +16.8% |
| 2023 | $3,109 +1.3% | $26,120 |
| 2022 | $3,070 | $26,120 |
Find assessor info on the county website
Neighborhood: 39042
Nearby schools
GreatSchools rating
- 9/10Brandon Elementary SchoolGrades: 4-5Distance: 1.7 mi
- 8/10Brandon Middle SchoolGrades: 6-8Distance: 1.7 mi
- 9/10Brandon High SchoolGrades: 9-12Distance: 3.8 mi
Schools provided by the listing agent
- Elementary: Brandon
- Middle: Brandon
- High: Brandon
Source: MLS United. This data may not be complete. We recommend contacting the local school district to confirm school assignments for this home.
