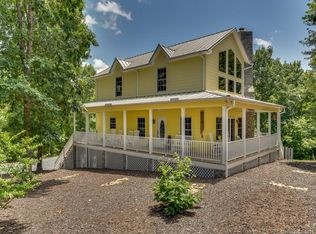Closed
$575,000
227 Sweetbriar Rd, Lake Lure, NC 28746
3beds
1,846sqft
Single Family Residence
Built in 2008
3.01 Acres Lot
$-- Zestimate®
$311/sqft
$2,512 Estimated rent
Home value
Not available
Estimated sales range
Not available
$2,512/mo
Zestimate® history
Loading...
Owner options
Explore your selling options
What's special
Nestled in the scenic beauty of Lake Lure, North Carolina, this fully furnished log home offers an enchanting retreat. Boasting three bedrooms and two baths, it ensures ample space for relaxation and gatherings. The home's open floor plan accentuates the breathtaking long-range mountain views visible from the full-length covered porch, creating a seamless connection between indoor and outdoor living. Inside, the vaulted 20-ft ceilings and hardwood floors add an elegant touch, while the stone fireplace invites cozy evenings. Recently added is a custom firepit on a stylish brick paver patio, perfect for evening entertainment. A high-end hot tub also awaits, providing a luxurious experience with stunning views. Spanning three acres, this property guarantees privacy and tranquility, making it an ideal sanctuary for nature lovers and those seeking a peaceful getaway. Enjoy the charm and comfort of Lake Lure in this exceptional log home. Offered at $595,000.
Zillow last checked: 8 hours ago
Listing updated: January 23, 2026 at 11:23am
Listing Provided by:
David Caulder david@caulderrealty.com,
Caulder Realty & Land Co.
Bought with:
Elizabeth Adorjan
Rumbling Bald Real Estate
Source: Canopy MLS as distributed by MLS GRID,MLS#: 4227957
Facts & features
Interior
Bedrooms & bathrooms
- Bedrooms: 3
- Bathrooms: 2
- Full bathrooms: 2
- Main level bedrooms: 1
Primary bedroom
- Level: Upper
Bedroom s
- Level: Main
Bedroom s
- Level: Upper
Bathroom full
- Level: Main
Basement
- Level: Basement
Dining area
- Level: Main
Other
- Level: Main
Kitchen
- Level: Main
Laundry
- Level: Main
Heating
- Electric, Heat Pump
Cooling
- Ceiling Fan(s), Central Air, Electric, Heat Pump
Appliances
- Included: Dishwasher, Dryer, Gas Range, Microwave, Propane Water Heater, Refrigerator, Washer, Washer/Dryer
- Laundry: Laundry Room, Main Level
Features
- Breakfast Bar, Built-in Features, Open Floorplan, Walk-In Closet(s)
- Flooring: Tile, Wood
- Doors: French Doors, Insulated Door(s)
- Windows: Insulated Windows
- Basement: Exterior Entry,Full,Interior Entry,Unfinished
- Fireplace features: Gas Log, Gas Unvented, Great Room, Propane
Interior area
- Total structure area: 1,846
- Total interior livable area: 1,846 sqft
- Finished area above ground: 1,846
- Finished area below ground: 0
Property
Parking
- Parking features: Circular Driveway
- Has uncovered spaces: Yes
Features
- Levels: One and One Half
- Stories: 1
- Patio & porch: Covered, Front Porch, Patio, Rear Porch, Wrap Around
- Exterior features: Fire Pit
- Has spa: Yes
- Spa features: Heated
- Has view: Yes
- View description: Long Range, Mountain(s)
Lot
- Size: 3.01 Acres
- Features: Hilly, Wooded, Views
Details
- Parcel number: 1636984
- Zoning: none
- Special conditions: Standard
- Other equipment: Fuel Tank(s)
Construction
Type & style
- Home type: SingleFamily
- Property subtype: Single Family Residence
Materials
- Block, Log
- Roof: Metal
Condition
- New construction: No
- Year built: 2008
Utilities & green energy
- Sewer: Septic Installed
- Water: Well
Community & neighborhood
Location
- Region: Lake Lure
- Subdivision: Sweetbriar Farms
HOA & financial
HOA
- Has HOA: Yes
- HOA fee: $575 annually
- Association name: Jack Kailey
- Association phone: 828-252-4583
Other
Other facts
- Listing terms: Cash,Conventional,Exchange
- Road surface type: Gravel, Paved
Price history
| Date | Event | Price |
|---|---|---|
| 1/22/2026 | Sold | $575,000-3.4%$311/sqft |
Source: | ||
| 4/29/2025 | Price change | $595,000-8.3%$322/sqft |
Source: | ||
| 2/28/2025 | Listed for sale | $649,000$352/sqft |
Source: | ||
Public tax history
Tax history is unavailable.
Neighborhood: 28746
Nearby schools
GreatSchools rating
- 4/10Pinnacle Elementary SchoolGrades: PK-5Distance: 6.5 mi
- 4/10R-S Middle SchoolGrades: 6-8Distance: 10.7 mi
- 4/10R-S Central High SchoolGrades: 9-12Distance: 10.4 mi

Get pre-qualified for a loan
At Zillow Home Loans, we can pre-qualify you in as little as 5 minutes with no impact to your credit score.An equal housing lender. NMLS #10287.
