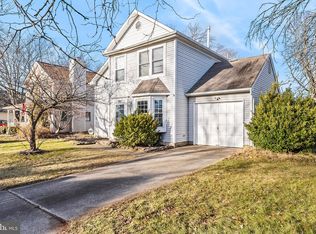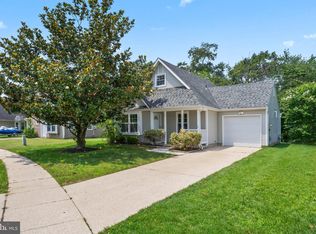Sold for $342,000
$342,000
227 Stirrup Rd, Logan Township, NJ 08085
3beds
1,224sqft
Single Family Residence
Built in 1984
6,534 Square Feet Lot
$356,700 Zestimate®
$279/sqft
$2,537 Estimated rent
Home value
$356,700
$328,000 - $389,000
$2,537/mo
Zestimate® history
Loading...
Owner options
Explore your selling options
What's special
Adorable and affordable home located in desirable Logan Twp. From the moment you enter this beautiful home, you know you found a special place to call your own. Graced with a fresh neutral décor, soaring vaulted ceilings and a lush private backyard, 227 Stirrup is the perfect started home and also is the perfect home to enjoy your golden years! Two bedrooms and a full bath on the first floor...one bedroom and one full bath on the second floor! Enjoy a beautiful neutral fresh interior and a sundrenched layout. The living room and dining room boast immaculate luxury vinyl wide plank floors. The kitchen was renovated and offers white cabinets, granite counters and stainless-steel appliances. Double sliding glass doors lead to the most tranquil, private backyard. Imagine relaxing with friends and family on the raised brick paver patio while the kids play safely in the park-like backyard. The backyard is fully fenced. Check out the LOW LOW LOW taxes in Logan Twp. There is a sweet playground for the neighborhood right up the street. You are just moments away from downtown historic Swedesboro where you can spend time exploring the restaurants and shops! This area has so much to offer! The park system offers activities when the weather is warm. There are several local wineries and breweries…farm stands, an equestrian center and so much more! Browse the shops and antique stores in nearby Mullica Hill. Enjoy an easy commute to Philadelphia, Delaware and Cherry Hill. Oh yeah…did I mention that school system is excellent?!
Zillow last checked: 8 hours ago
Listing updated: October 01, 2025 at 09:04am
Listed by:
Haley DeStefano 856-981-2717,
Real Broker, LLC
Bought with:
Ron Bruce, 8541117
BHHS Fox & Roach-Mullica Hill South
Source: Bright MLS,MLS#: NJGL2061686
Facts & features
Interior
Bedrooms & bathrooms
- Bedrooms: 3
- Bathrooms: 2
- Full bathrooms: 2
- Main level bathrooms: 1
- Main level bedrooms: 2
Bedroom 1
- Level: Main
- Area: 144 Square Feet
- Dimensions: 12 x 12
Bedroom 2
- Level: Main
- Area: 120 Square Feet
- Dimensions: 12 x 10
Bedroom 3
- Level: Upper
- Area: 100 Square Feet
- Dimensions: 10 x 10
Dining room
- Level: Main
- Area: 108 Square Feet
- Dimensions: 12 x 9
Kitchen
- Level: Main
- Area: 120 Square Feet
- Dimensions: 12 x 10
Living room
- Level: Main
- Area: 264 Square Feet
- Dimensions: 22 x 12
Loft
- Level: Upper
Heating
- Central, Natural Gas
Cooling
- Central Air, Ceiling Fan(s), Electric
Appliances
- Included: Electric Water Heater
Features
- Has basement: No
- Has fireplace: No
Interior area
- Total structure area: 1,224
- Total interior livable area: 1,224 sqft
- Finished area above ground: 1,224
- Finished area below ground: 0
Property
Parking
- Total spaces: 3
- Parking features: Built In, Attached, Driveway
- Attached garage spaces: 1
- Uncovered spaces: 2
Accessibility
- Accessibility features: Grip-Accessible Features, Roll-in Shower
Features
- Levels: One and One Half
- Stories: 1
- Pool features: None
Lot
- Size: 6,534 sqft
Details
- Additional structures: Above Grade, Below Grade
- Parcel number: 090190100026
- Zoning: RES
- Special conditions: Standard
Construction
Type & style
- Home type: SingleFamily
- Architectural style: Cape Cod
- Property subtype: Single Family Residence
Materials
- Frame
- Foundation: Slab
Condition
- New construction: No
- Year built: 1984
Utilities & green energy
- Sewer: Public Sewer
- Water: Public
Community & neighborhood
Location
- Region: Logan Township
- Subdivision: Fox Hound Village
- Municipality: LOGAN TWP
HOA & financial
HOA
- Has HOA: Yes
- HOA fee: $175 annually
Other
Other facts
- Listing agreement: Exclusive Right To Sell
- Ownership: Fee Simple
Price history
| Date | Event | Price |
|---|---|---|
| 9/26/2025 | Sold | $342,000+5.2%$279/sqft |
Source: | ||
| 9/14/2025 | Pending sale | $325,000$266/sqft |
Source: | ||
| 9/3/2025 | Listing removed | $325,000$266/sqft |
Source: | ||
| 8/28/2025 | Listed for sale | $325,000+62.6%$266/sqft |
Source: | ||
| 2/23/2016 | Listing removed | $199,900$163/sqft |
Source: BIRDVIEW Technologies. Inc. #6671019 Report a problem | ||
Public tax history
| Year | Property taxes | Tax assessment |
|---|---|---|
| 2025 | $3,631 | $279,300 |
| 2024 | $3,631 -1.8% | $279,300 +51.9% |
| 2023 | $3,696 | $183,900 |
Find assessor info on the county website
Neighborhood: Beckett
Nearby schools
GreatSchools rating
- NAThe Francis E Donnelly Early Childhood Learning CenterGrades: PK-KDistance: 0.6 mi
- 5/10Logan Middle SchoolGrades: 5-8Distance: 0.9 mi
- 7/10Logan Elementary SchoolGrades: 1-4Distance: 0.9 mi
Schools provided by the listing agent
- Elementary: Logan
- Middle: Logan
- High: Kingsway Regional H.s.
- District: Kingsway Regional High
Source: Bright MLS. This data may not be complete. We recommend contacting the local school district to confirm school assignments for this home.
Get a cash offer in 3 minutes
Find out how much your home could sell for in as little as 3 minutes with a no-obligation cash offer.
Estimated market value$356,700
Get a cash offer in 3 minutes
Find out how much your home could sell for in as little as 3 minutes with a no-obligation cash offer.
Estimated market value
$356,700

