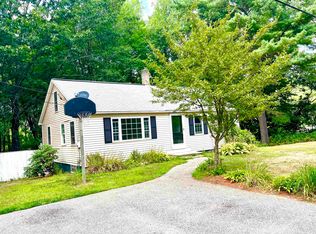Closed
Listed by:
Junu Kadariya,
BHHS Verani Concord Cell:603-219-6822
Bought with: The Aland Realty Group
$565,111
227 Stepping Stones Road, Barrington, NH 03825
3beds
1,742sqft
Single Family Residence
Built in 1991
2.04 Acres Lot
$589,800 Zestimate®
$324/sqft
$3,080 Estimated rent
Home value
$589,800
$513,000 - $678,000
$3,080/mo
Zestimate® history
Loading...
Owner options
Explore your selling options
What's special
*** Offer Deadline Monday 2/24/2025 at 5 PM.*** Welcome to this charming Post and Beam Cape, built in 1991, offering 1,742 square feet of cozy yet spacious living space. Situated on a peaceful 2.04-acre lot in a quiet neighborhood with a great school district, this home features 1.75 stories of inviting, well-designed spaces. The home includes 3 bedrooms and 1.5 bathrooms, perfect for family living or as a potential downsizing option. As you enter, you’ll find a cozy living room with a gas fireplace and beautiful hardwood floors. The eat-in kitchen, complete with an island, opens to a spacious dining room and a deck, offering the perfect spot to relax and enjoy nature, with the sounds of wildlife and birds chirping around you. The deck is also a great place to savor your morning coffee. The first floor also offers a convenient half bath and an office/study room, providing versatility to suit your needs. Upstairs, the second floor features three bedrooms and a full bathroom. For additional space, the walkout basement offers the potential for further expansion. Outside, the home is complemented by a metal roof and vinyl siding, ensuring low maintenance and durability. The level, wooded yard invites you to enjoy the natural surroundings, while the paved driveway adds convenience. Whether you’re looking for your first home or a cozy retreat to downsize, this property provides the perfect combination of comfort, charm, and potential.
Zillow last checked: 8 hours ago
Listing updated: March 25, 2025 at 06:52am
Listed by:
Junu Kadariya,
BHHS Verani Concord Cell:603-219-6822
Bought with:
Brenda Hall
The Aland Realty Group
Carol Gruen
The Aland Realty Group
Source: PrimeMLS,MLS#: 5029841
Facts & features
Interior
Bedrooms & bathrooms
- Bedrooms: 3
- Bathrooms: 2
- Full bathrooms: 1
- 1/2 bathrooms: 1
Heating
- Propane, Hot Water
Cooling
- None
Appliances
- Included: Gas Cooktop, Dishwasher, Dryer, Refrigerator, Washer
Features
- Kitchen Island
- Flooring: Hardwood
- Basement: Concrete,Daylight,Full,Interior Stairs,Walkout,Interior Access,Walk-Out Access
- Number of fireplaces: 1
- Fireplace features: 1 Fireplace
Interior area
- Total structure area: 2,652
- Total interior livable area: 1,742 sqft
- Finished area above ground: 1,742
- Finished area below ground: 0
Property
Parking
- Total spaces: 6
- Parking features: Paved, Parking Spaces 6+
Accessibility
- Accessibility features: 1st Floor 1/2 Bathroom, 1st Floor Bedroom, 1st Floor Hrd Surfce Flr
Features
- Levels: 1.75
- Stories: 1
- Patio & porch: Patio
- Exterior features: Deck, Shed
- Frontage length: Road frontage: 200
Lot
- Size: 2.04 Acres
- Features: Wooded, Abuts Conservation
Details
- Parcel number: BRRNM00273B000015L000000
- Zoning description: Rural
Construction
Type & style
- Home type: SingleFamily
- Architectural style: Cape
- Property subtype: Single Family Residence
Materials
- Post and Beam, Timber Frame
- Foundation: Poured Concrete
- Roof: Metal
Condition
- New construction: No
- Year built: 1991
Utilities & green energy
- Electric: 200+ Amp Service, Generator Ready
- Sewer: 1250 Gallon
- Utilities for property: Cable, Propane, Fiber Optic Internt Avail
Community & neighborhood
Location
- Region: Barrington
- Subdivision: No
Other
Other facts
- Road surface type: Paved
Price history
| Date | Event | Price |
|---|---|---|
| 3/24/2025 | Sold | $565,111+13%$324/sqft |
Source: | ||
| 2/25/2025 | Pending sale | $499,900$287/sqft |
Source: | ||
| 2/25/2025 | Contingent | $499,900$287/sqft |
Source: | ||
| 2/19/2025 | Listed for sale | $499,900+112.7%$287/sqft |
Source: | ||
| 8/26/2014 | Sold | $235,000-2%$135/sqft |
Source: Public Record Report a problem | ||
Public tax history
| Year | Property taxes | Tax assessment |
|---|---|---|
| 2024 | $6,960 +5.4% | $395,700 |
| 2023 | $6,604 +7.1% | $395,700 +27.3% |
| 2022 | $6,169 +1.8% | $310,800 |
Find assessor info on the county website
Neighborhood: 03825
Nearby schools
GreatSchools rating
- 5/10Barrington Elementary SchoolGrades: 1-4Distance: 4.7 mi
- 6/10Barrington Middle SchoolGrades: 5-8Distance: 4.9 mi
- NAEarly Childhood Learning CenterGrades: PK-KDistance: 5.2 mi
Schools provided by the listing agent
- Elementary: Barrington Elementary
- Middle: Barrington Middle
- High: Oyster River High School
- District: Barrington Sch Dsct SAU #74
Source: PrimeMLS. This data may not be complete. We recommend contacting the local school district to confirm school assignments for this home.

Get pre-qualified for a loan
At Zillow Home Loans, we can pre-qualify you in as little as 5 minutes with no impact to your credit score.An equal housing lender. NMLS #10287.
