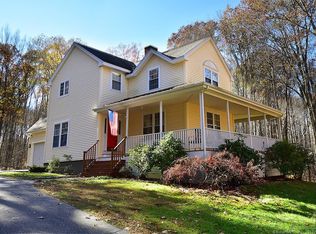Move Right In! Pride of Ownership in this Open Sunny Contemporary Victorian! Beautiful Oak Floors, Open Floor Plan with Lots of Windows and Sunlight. Eat in Kitchen and Formal Dining Room. Newer Oak Floors in Upper Level and Bedrooms. Spacious Master Bedroom Suite. Finished Walkout Lower Level Family Room or Possible 4th Bedroom with 1/2 Bath. Central Air, Living Room with Fireplace, Many Built Ins and Special Custom Features! Privately Set, Open Flat Yard with Access to Hiking Trails from Back Yard. Short Walk on a Trail to Highland Road. Very Convenient Location! Minutes to UCONN.
This property is off market, which means it's not currently listed for sale or rent on Zillow. This may be different from what's available on other websites or public sources.
