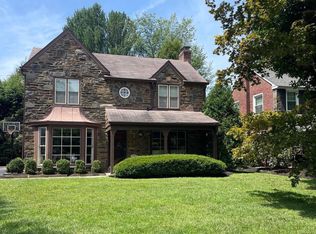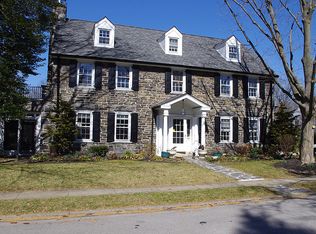Move in ready two story classic Main Line home in Merion Park! Exceptional, mature landscaping surrounds the corner lot of this meticulously well maintained home, complete with updated 3 bedroom 3 and a half bath with PRIVATE DRIVEWAY. Each room in this home is spacious, with beautiful original floors and incredible natural sunlight throughout! The living room with fireplace and large bay window leads into a great family room/den, and flows into the renovated, modern kitchen. The gourmet kitchen is finished with stainless steel appliances, granite countertops, and dark cabinetry with incredible pantry and storage space. Step outside the kitchen onto an enormous brick paver patio that spans the entire side of the home, great for grilling and entertaining! A large dining room with huge windows and a powder room complete the main level. The center hall staircase leads to the second floor with the master suite, which includes expansive closet space, a built-in wardrobe cabinetry and an ensuite bathroom. The second and third bedrooms are very large and have tons of closet space. Another full bath and access to a pull down attic complete this floor. This home includes a finished basement, a full bath on the lower level and separate laundry room with great additional storage. Some of the other highlights include NEW ROOF(2016), New Heater, AC and Humidifier (2012), Updated Electrical (2009), many new appliances and much much more! This location is incredible, providing easy access to Center City and the surrounding Philadelphia areas, and it is located in the award-winning Lower Merion School district!
This property is off market, which means it's not currently listed for sale or rent on Zillow. This may be different from what's available on other websites or public sources.


