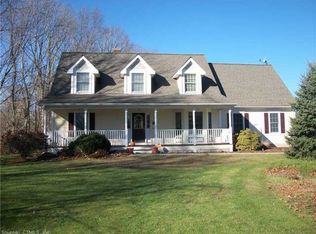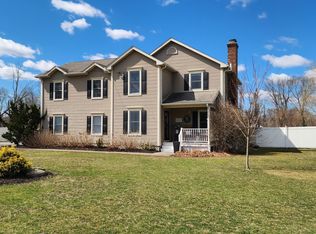Come home to this beautiful 2 story colonial with 3 bedrooms, and 2.5 baths complete with a white picket fence. Open floor plan for easy entertaining with great room and formal dining room. Solid Hardwood floors living areas and bedrooms, with tile floors in the 2 upstairs bathrooms. Master bedroom en-suite has large walk-in closet with a custom built wall unit with lots of space for shoe storage. Many shelves for linens and additional clothing storage. Laundry is on main level. French doors lead to 12 x 20 deck with motorized Sun Setter awning. Perfect for a family barbecue or just relaxing with your favorite beverage. Oak grained Fiberglass front door with a beautiful leaded glass insert. The 2 car garage has plenty of shelving for additional storage. A 10' X 14' shed by CareFree provides room for storage of your lawnmower and tools. This property is beautifully landscaped complete with a Koipond off the deck that creates soothing water sounds. Home is realtor owned.
This property is off market, which means it's not currently listed for sale or rent on Zillow. This may be different from what's available on other websites or public sources.

