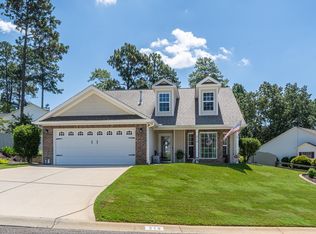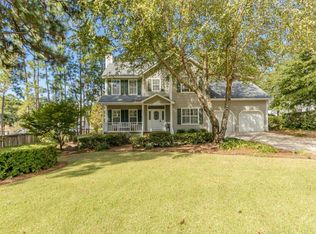Sold for $233,000
$233,000
227 Spring Forest Cir, Aiken, SC 29803
3beds
1,876sqft
Single Family Residence
Built in 1992
0.3 Acres Lot
$304,600 Zestimate®
$124/sqft
$2,205 Estimated rent
Home value
$304,600
$289,000 - $320,000
$2,205/mo
Zestimate® history
Loading...
Owner options
Explore your selling options
What's special
Great location in the desirable Sandstone subdivision! This 3 bedroom, 2 bath ranch home with a bonus room up. The bonus room has 2 walk-in attic entrances. It features a split floor plan with a side entry garage. The living room has a fireplace, ceiling fan & vaulted ceilings. There is an eat-in kitchen and a separate dining room. All bedrooms have walk-in closets. The primary bathroom has a walk-in shower and garden tub. The backyard is great for entertainment and has lots of privacy. It has a screened porch, deck, and is fenced. New gas pack in 2021. Convenient to South Aiken schools, shopping and dining. As an added bonus, this neighborhood has a community pool. This property is being sold ''AS IS'' and is ready for your personal touch. NOTE: seller requested no further showings while under contract at this time.
Zillow last checked: 8 hours ago
Listing updated: September 02, 2024 at 02:02am
Listed by:
Diane D Miniard 803-270-1956,
Meybohm Real Estate - Aiken
Bought with:
Dustin Chandler McCully, SC107722
Meybohm Real Estate - Aiken
Source: Aiken MLS,MLS#: 206878
Facts & features
Interior
Bedrooms & bathrooms
- Bedrooms: 3
- Bathrooms: 2
- Full bathrooms: 2
Primary bedroom
- Level: Main
- Area: 202.16
- Dimensions: 15.2 x 13.3
Dining room
- Level: Main
- Area: 112.2
- Dimensions: 11 x 10.2
Kitchen
- Level: Main
- Area: 110.23
- Dimensions: 12.1 x 9.11
Living room
- Level: Main
- Area: 184.84
- Dimensions: 14.11 x 13.1
Other
- Level: Main
- Area: 151.94
- Dimensions: 14.2 x 10.7
Other
- Area: 121
- Dimensions: 11 x 11
Heating
- Gas Pack
Cooling
- Gas Pack
Appliances
- Included: Microwave, Range, Washer, Dishwasher
Features
- Walk-In Closet(s), Bedroom on 1st Floor, Cathedral Ceiling(s), Ceiling Fan(s), Primary Downstairs, Eat-in Kitchen, Cable Internet
- Flooring: Carpet, Vinyl
- Basement: Crawl Space
- Number of fireplaces: 1
- Fireplace features: Living Room, Gas Log
Interior area
- Total structure area: 1,876
- Total interior livable area: 1,876 sqft
- Finished area above ground: 1,876
- Finished area below ground: 0
Property
Parking
- Total spaces: 2
- Parking features: Garage Door Opener
- Garage spaces: 2
Features
- Levels: One
- Patio & porch: Deck, Screened
- Has private pool: Yes
- Pool features: Other
Lot
- Size: 0.30 Acres
- Dimensions: 136 x 141 x 45 x 140
- Features: Landscaped, Sprinklers In Front, Sprinklers In Rear
Details
- Additional structures: None
- Parcel number: 1070808006
- Special conditions: Standard
- Horse amenities: None
Construction
Type & style
- Home type: SingleFamily
- Architectural style: Ranch
- Property subtype: Single Family Residence
Materials
- Vinyl Siding
- Foundation: Block
- Roof: Composition
Condition
- New construction: No
- Year built: 1992
Utilities & green energy
- Sewer: Public Sewer
- Water: Public
- Utilities for property: Cable Available
Community & neighborhood
Community
- Community features: Internet Available, Recreation Area
Location
- Region: Aiken
- Subdivision: Sandstone
HOA & financial
HOA
- Has HOA: Yes
- HOA fee: $235 annually
Other
Other facts
- Listing terms: Contract
- Road surface type: Asphalt
Price history
| Date | Event | Price |
|---|---|---|
| 8/29/2025 | Listing removed | $310,000$165/sqft |
Source: | ||
| 7/22/2025 | Price change | $310,000-3.1%$165/sqft |
Source: | ||
| 6/30/2025 | Listed for sale | $320,000+37.3%$171/sqft |
Source: | ||
| 8/4/2023 | Sold | $233,000+1.3%$124/sqft |
Source: | ||
| 6/26/2023 | Contingent | $229,900$123/sqft |
Source: | ||
Public tax history
| Year | Property taxes | Tax assessment |
|---|---|---|
| 2025 | $1,034 -71.5% | $15,500 |
| 2024 | $3,632 +43.3% | $15,500 +43.4% |
| 2023 | $2,535 +398.6% | $10,810 +49.9% |
Find assessor info on the county website
Neighborhood: 29803
Nearby schools
GreatSchools rating
- 8/10Chukker Creek Elementary SchoolGrades: PK-5Distance: 1.6 mi
- 5/10M. B. Kennedy Middle SchoolGrades: 6-8Distance: 1.5 mi
- 6/10South Aiken High SchoolGrades: 9-12Distance: 1.3 mi
Get pre-qualified for a loan
At Zillow Home Loans, we can pre-qualify you in as little as 5 minutes with no impact to your credit score.An equal housing lender. NMLS #10287.
Sell for more on Zillow
Get a Zillow Showcase℠ listing at no additional cost and you could sell for .
$304,600
2% more+$6,092
With Zillow Showcase(estimated)$310,692

