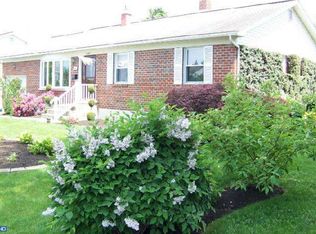Sold for $384,900
$384,900
227 Spohn Rd, Reading, PA 19608
4beds
2,512sqft
Single Family Residence
Built in 1967
10,454 Square Feet Lot
$400,600 Zestimate®
$153/sqft
$2,713 Estimated rent
Home value
$400,600
$373,000 - $433,000
$2,713/mo
Zestimate® history
Loading...
Owner options
Explore your selling options
What's special
Welcome to 227 Spohn Road – Your new home awaits. This home is renovated from top to bottom with high quality finishes. The home has a new kitchen fit for a chef with new LG appliances, new luxury vinyl plank flooring, new lighting and much more. The house has fresh interior paint throughout, a recent roof replacement, a new boiler, a new hot water heater, new carpeting upstairs and a newly refinished basement. The home has a new electric panel with energy efficient LED ceiling lighting throughout. All of the bathrooms have been gutted and renovated with new ceramic tiles, new vanities, new toilets and new lighting. This home offers four bedrooms, two full bathrooms and one powder room in addition to added living space from a converted garage. The rear yard is expansive and flat with a deck ready for a cookout or outdoor gathering. The property is located within two blocks of Cornwall Terrace Park and Wilson Middle School as well as quick vehicle access to Route 222 and 422 via Shillington Road. This property is priced to sell, so do not miss out as showings begin soon.
Zillow last checked: 8 hours ago
Listing updated: June 27, 2025 at 09:20am
Listed by:
Jon Green 570-573-1414,
JB Real Estate Group, LLC
Bought with:
Philip Macaronis, RS122194A
RE/MAX Of Reading
Source: Bright MLS,MLS#: PABK2056898
Facts & features
Interior
Bedrooms & bathrooms
- Bedrooms: 4
- Bathrooms: 3
- Full bathrooms: 2
- 1/2 bathrooms: 1
- Main level bathrooms: 1
Den
- Level: Lower
Dining room
- Level: Main
Family room
- Level: Main
Kitchen
- Level: Main
Living room
- Level: Main
Recreation room
- Level: Lower
Heating
- Baseboard, Natural Gas
Cooling
- None
Appliances
- Included: Gas Water Heater
- Laundry: In Basement
Features
- Dry Wall
- Flooring: Luxury Vinyl, Carpet, Ceramic Tile
- Basement: Partial
- Number of fireplaces: 1
- Fireplace features: Wood Burning
Interior area
- Total structure area: 2,512
- Total interior livable area: 2,512 sqft
- Finished area above ground: 1,912
- Finished area below ground: 600
Property
Parking
- Total spaces: 2
- Parking features: Driveway
- Uncovered spaces: 2
Accessibility
- Accessibility features: Doors - Swing In, Accessible Entrance
Features
- Levels: Two
- Stories: 2
- Pool features: None
Lot
- Size: 10,454 sqft
- Features: Level
Details
- Additional structures: Above Grade, Below Grade
- Parcel number: 80438619516825
- Zoning: MDS
- Zoning description: Medium Density Suburban
- Special conditions: Standard
Construction
Type & style
- Home type: SingleFamily
- Architectural style: Colonial
- Property subtype: Single Family Residence
Materials
- Vinyl Siding, Brick
- Foundation: Block
- Roof: Asphalt
Condition
- Excellent
- New construction: No
- Year built: 1967
- Major remodel year: 2025
Utilities & green energy
- Electric: 200+ Amp Service
- Sewer: Public Sewer
- Water: Public
- Utilities for property: Natural Gas Available, Water Available, Sewer Available
Community & neighborhood
Location
- Region: Reading
- Subdivision: Cornwall Terrace
- Municipality: SPRING TWP
Other
Other facts
- Listing agreement: Exclusive Agency
- Listing terms: Cash,FHA,Conventional,VA Loan,Negotiable
- Ownership: Fee Simple
Price history
| Date | Event | Price |
|---|---|---|
| 6/27/2025 | Sold | $384,900$153/sqft |
Source: | ||
| 5/15/2025 | Contingent | $384,900$153/sqft |
Source: | ||
| 5/8/2025 | Listed for sale | $384,900+71.1%$153/sqft |
Source: | ||
| 1/21/2025 | Sold | $225,000$90/sqft |
Source: Public Record Report a problem | ||
Public tax history
| Year | Property taxes | Tax assessment |
|---|---|---|
| 2025 | $4,878 +3.9% | $109,700 |
| 2024 | $4,694 +4.9% | $109,700 |
| 2023 | $4,472 +2.5% | $109,700 |
Find assessor info on the county website
Neighborhood: 19608
Nearby schools
GreatSchools rating
- 7/10Cornwall Terrace El SchoolGrades: K-5Distance: 0.3 mi
- 7/10Wilson Southern Middle SchoolGrades: 6-8Distance: 0.3 mi
- 7/10Wilson High SchoolGrades: 9-12Distance: 1.3 mi
Schools provided by the listing agent
- Elementary: Cornwall Terrace
- Middle: Wilson Southern
- High: Wilson
- District: Wilson
Source: Bright MLS. This data may not be complete. We recommend contacting the local school district to confirm school assignments for this home.
Get pre-qualified for a loan
At Zillow Home Loans, we can pre-qualify you in as little as 5 minutes with no impact to your credit score.An equal housing lender. NMLS #10287.
