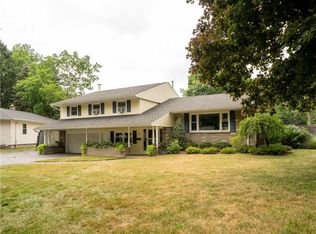Closed
$213,000
227 Southampton Dr, Rochester, NY 14616
3beds
1,495sqft
Single Family Residence
Built in 1958
0.35 Acres Lot
$245,100 Zestimate®
$142/sqft
$2,237 Estimated rent
Home value
$245,100
$233,000 - $257,000
$2,237/mo
Zestimate® history
Loading...
Owner options
Explore your selling options
What's special
Fabulous Curb Appeal On This Spacious Mid-Century Ranch With Double Sized Lot! Great Location Right On Greece Border. NOTE: Home Has 2 Alternate Addresses (227 Southampton Dr & 105 Oakwood Rd) Apparently Due To Double Size Lot. Large Living Rm w/Stone Fireplace; Family Rm Off Kitchen With Adjoining 1st Floor Laundry & Half Bath; Hardwoods Under Carpets; Newer Thermopane Windows; Updated Mechanics Include New (2014) Navien On-Demand Tankless Combo Water Heater For Heating & Faucets; (4) Newer (2020) Air Conditioning Splits; 200 Amp Electric Service; Tear-Off Roof With Architectural Shingles (2004). Rec Room In Basement With Separate Storage/Workshop Areas. Wonderful Backyard With Gazebo & Garden Shed! Home Has Irrigation System Installed. Delayed Negotiations Begin Monday 10/30 at 4:00 PM.
Zillow last checked: 8 hours ago
Listing updated: December 04, 2023 at 12:18pm
Listed by:
Steven W. Ward 585-703-9400,
RE/MAX Realty Group
Bought with:
Christie C. Daily, 10401278430
RE/MAX Plus
Source: NYSAMLSs,MLS#: R1506347 Originating MLS: Rochester
Originating MLS: Rochester
Facts & features
Interior
Bedrooms & bathrooms
- Bedrooms: 3
- Bathrooms: 2
- Full bathrooms: 1
- 1/2 bathrooms: 1
- Main level bathrooms: 2
- Main level bedrooms: 3
Heating
- Gas, Baseboard, Hot Water
Cooling
- Zoned
Appliances
- Included: Dryer, Dishwasher, Electric Oven, Electric Range, Freezer, Gas Water Heater, Microwave, Refrigerator, Washer
- Laundry: Main Level
Features
- Cedar Closet(s), Ceiling Fan(s), Separate/Formal Dining Room, Entrance Foyer, Eat-in Kitchen, Separate/Formal Living Room, Bedroom on Main Level, Main Level Primary, Workshop
- Flooring: Carpet, Ceramic Tile, Hardwood, Varies
- Windows: Thermal Windows
- Basement: Full,Partially Finished
- Number of fireplaces: 1
Interior area
- Total structure area: 1,495
- Total interior livable area: 1,495 sqft
Property
Parking
- Total spaces: 2
- Parking features: Attached, Garage, Driveway, Garage Door Opener
- Attached garage spaces: 2
Accessibility
- Accessibility features: Accessible Bedroom
Features
- Levels: One
- Stories: 1
- Patio & porch: Patio
- Exterior features: Blacktop Driveway, Sprinkler/Irrigation, Patio
Lot
- Size: 0.35 Acres
- Dimensions: 126 x 120
- Features: Residential Lot
Details
- Additional structures: Gazebo, Shed(s), Storage
- Parcel number: 26140007549000020610000000
- Special conditions: Standard
Construction
Type & style
- Home type: SingleFamily
- Architectural style: Ranch
- Property subtype: Single Family Residence
Materials
- Stone, Vinyl Siding, Copper Plumbing, PEX Plumbing
- Foundation: Block
- Roof: Asphalt,Shingle
Condition
- Resale
- Year built: 1958
Utilities & green energy
- Electric: Circuit Breakers
- Sewer: Connected
- Water: Connected, Public
- Utilities for property: Cable Available, Sewer Connected, Water Connected
Community & neighborhood
Location
- Region: Rochester
- Subdivision: 105 Oakwood Road
Other
Other facts
- Listing terms: Cash,Conventional,FHA
Price history
| Date | Event | Price |
|---|---|---|
| 11/28/2023 | Sold | $213,000+18.4%$142/sqft |
Source: | ||
| 11/1/2023 | Pending sale | $179,900$120/sqft |
Source: | ||
| 10/25/2023 | Listed for sale | $179,900+4.3%$120/sqft |
Source: | ||
| 12/9/2021 | Sold | $172,500+23.2%$115/sqft |
Source: | ||
| 10/21/2021 | Pending sale | $140,000$94/sqft |
Source: | ||
Public tax history
| Year | Property taxes | Tax assessment |
|---|---|---|
| 2024 | -- | $199,700 +60.7% |
| 2023 | -- | $124,300 |
| 2022 | -- | $124,300 |
Find assessor info on the county website
Neighborhood: Maplewood
Nearby schools
GreatSchools rating
- 3/10School 54 Flower City Community SchoolGrades: PK-6Distance: 3 mi
- 1/10Northeast College Preparatory High SchoolGrades: 9-12Distance: 2.6 mi
Schools provided by the listing agent
- District: Rochester
Source: NYSAMLSs. This data may not be complete. We recommend contacting the local school district to confirm school assignments for this home.
