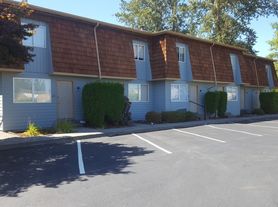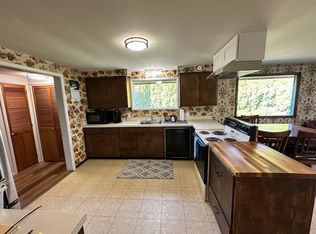Be the first to live in this brand-new luxury condo featuring high-end finishes and modern design. Enjoy one-level living with an open-concept floor plan, gourmet kitchen, and a convenient drive-thru garage.
Located within walking distance to downtown Lynden, you'll have easy access to shops, dining, and community amenities all while enjoying the comfort of new construction and elegant design.
Unit features luxury vinyl plank, stainless steel appliances, quartz counters, community room, air conditioning and storage spaces available. Unit is equipped with refrigerator, stove, oven, dishwasher, washer, dryer, and microwave. Tenants responsible all utilities. Landscaping included in the rental price. Sorry, no households' pets allowed. Assistance and Support Animals welcome upon approval! One drive through garage space and one driveway space.
Lease will end August 2026
*Note: Photos may not depict exact unit(s) available.
*It is a lease requirement to maintain tenant liability insurance. *
$65 Application Fee Per Adult and Cosigner (if property is within the City of Bellingham limits, the fee will be $50). Landmark Requires First Month's Rent and Deposit, and a Single $200 Administrative Fee (excluded from properties within the City of Bellingham limits) Prior to Move In. (Additional Deposits or Prepaid Rent May Be Required). Please Note: All terms including rental price and descriptions are subject to change without notice. Please confirm all information prior to submitting an application. Additional occupants (ex. more occupants than bedrooms) may change the terms of the lease agreement (ex. increased rent).
Beware of Fraud and Scams! The official Landmark website has all currently available listings, as well as our contact information and office address.
House for rent
$2,995/mo
227 Skipping Stone Loop, Lynden, WA 98264
3beds
1,900sqft
Price may not include required fees and charges.
Single family residence
Available now
No pets
Central air
In unit laundry
What's special
Brand-new luxury condoModern designGourmet kitchenOpen-concept floor planCommunity roomHigh-end finishesStainless steel appliances
- 16 days |
- -- |
- -- |
Travel times
Looking to buy when your lease ends?
Consider a first-time homebuyer savings account designed to grow your down payment with up to a 6% match & a competitive APY.
Facts & features
Interior
Bedrooms & bathrooms
- Bedrooms: 3
- Bathrooms: 2
- Full bathrooms: 2
Cooling
- Central Air
Appliances
- Included: Disposal, Dryer, Washer
- Laundry: In Unit
Interior area
- Total interior livable area: 1,900 sqft
Property
Parking
- Details: Contact manager
Features
- Exterior features: Dishwasher/Microwave, Landscaping, Lynden, Refrigerator/Stove/Oven
Details
- Parcel number: 4003203942240000
Construction
Type & style
- Home type: SingleFamily
- Property subtype: Single Family Residence
Community & HOA
Location
- Region: Lynden
Financial & listing details
- Lease term: Contact For Details
Price history
| Date | Event | Price |
|---|---|---|
| 11/3/2025 | Listed for rent | $2,995$2/sqft |
Source: Zillow Rentals | ||
| 9/24/2025 | Sold | $859,000$452/sqft |
Source: | ||
| 8/21/2025 | Pending sale | $859,000$452/sqft |
Source: | ||
| 10/16/2024 | Listed for sale | $859,000$452/sqft |
Source: | ||

