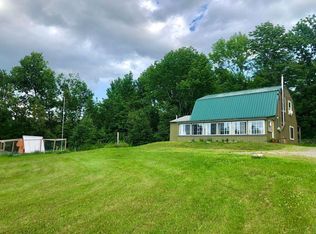Closed
$370,000
227 Simpson Corner Road, Dixmont, ME 04932
4beds
1,625sqft
Single Family Residence
Built in 1984
20 Acres Lot
$385,400 Zestimate®
$228/sqft
$2,164 Estimated rent
Home value
$385,400
$262,000 - $567,000
$2,164/mo
Zestimate® history
Loading...
Owner options
Explore your selling options
What's special
A lovely one-of-a-kind country homestead on 20 acres! Perfect for hobby farmers, gardeners, or just a nice peaceful getaway. Previous owners have raised dairy goats, chickens, pigs and horses here. There is also a professional 50-foot greenhouse included: many mature apple trees, pear trees, a peach tree, plus high bush blueberries. A farm pond with trout, minnows, frogs, and dragonflies doubles as an ice skating rink in winter. A large screened front porch, and shaded outdoor patio for summer entertaining and relaxing. This home boasts an open floor plan with a cathedral ceiling and a loft in the kitchen and dining room. Don't need 4 bedrooms? These sunny rooms are ideal for a home office, hobby room, etc. There are hiking trails right out your backdoor, and this home is close to the ITS snowmobile and Dixmont ATV trails system. Underneath there is a 2 car garage and a large open daylight basement. A pad is in place for the barn of your dreams. 'Listed as 4 bedrooms, but the septic design is for 2 bedrooms
Open House Saturday October 19, 2024 from 10am to 1pm..
Zillow last checked: 8 hours ago
Listing updated: December 28, 2025 at 07:09am
Listed by:
Realty of Maine
Bought with:
Realty of Maine
Keller Williams Realty
Source: Maine Listings,MLS#: 1602129
Facts & features
Interior
Bedrooms & bathrooms
- Bedrooms: 4
- Bathrooms: 2
- Full bathrooms: 2
Bedroom 1
- Level: First
- Area: 176 Square Feet
- Dimensions: 11 x 16
Bedroom 2
- Level: First
- Area: 132 Square Feet
- Dimensions: 12 x 11
Bedroom 3
- Level: First
- Area: 99 Square Feet
- Dimensions: 9 x 11
Bedroom 4
- Level: First
- Area: 99 Square Feet
- Dimensions: 9 x 11
Kitchen
- Features: Eat-in Kitchen, Kitchen Island, Vaulted Ceiling(s)
- Level: First
- Area: 416 Square Feet
- Dimensions: 32 x 13
Living room
- Level: First
- Area: 322 Square Feet
- Dimensions: 23 x 14
Heating
- Baseboard, Heat Pump, Hot Water, Zoned, Stove, Radiant
Cooling
- Heat Pump
Features
- Flooring: Carpet, Vinyl, Wood
- Has fireplace: No
Interior area
- Total structure area: 1,625
- Total interior livable area: 1,625 sqft
- Finished area above ground: 1,625
- Finished area below ground: 0
Property
Parking
- Total spaces: 2
- Parking features: Garage
- Garage spaces: 2
Features
- Patio & porch: Patio, Screened
- Has view: Yes
- View description: Fields, Scenic, Trees/Woods
Lot
- Size: 20 Acres
Details
- Additional structures: Shed(s)
- Parcel number: DIXMM08L0978182
- Zoning: Rural
Construction
Type & style
- Home type: SingleFamily
- Architectural style: Raised Ranch
- Property subtype: Single Family Residence
Materials
- Roof: Metal
Condition
- Year built: 1984
Utilities & green energy
- Electric: Circuit Breakers, Generator Hookup
- Sewer: Private Sewer, Septic Design Available, Septic Tank
- Water: Private, Well
Community & neighborhood
Location
- Region: Dixmont
Price history
| Date | Event | Price |
|---|---|---|
| 11/25/2024 | Sold | $370,000+0.3%$228/sqft |
Source: | ||
| 9/28/2024 | Price change | $369,000+2.8%$227/sqft |
Source: | ||
| 9/16/2024 | Pending sale | $359,000$221/sqft |
Source: | ||
| 8/30/2024 | Listed for sale | $359,000$221/sqft |
Source: | ||
Public tax history
| Year | Property taxes | Tax assessment |
|---|---|---|
| 2024 | $2,137 | $157,110 |
| 2023 | $2,137 +4.7% | $157,110 |
| 2022 | $2,042 | $157,110 |
Find assessor info on the county website
Neighborhood: 04932
Nearby schools
GreatSchools rating
- 7/10Etna-Dixmont SchoolGrades: PK-4Distance: 3 mi
- 3/10Nokomis Regional Middle SchoolGrades: 5-8Distance: 14.8 mi
- 5/10Nokomis Regional High SchoolGrades: 9-12Distance: 14.8 mi
Get pre-qualified for a loan
At Zillow Home Loans, we can pre-qualify you in as little as 5 minutes with no impact to your credit score.An equal housing lender. NMLS #10287.
