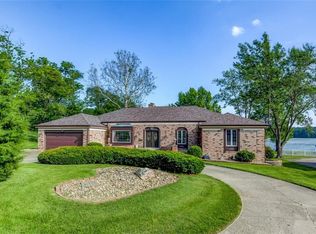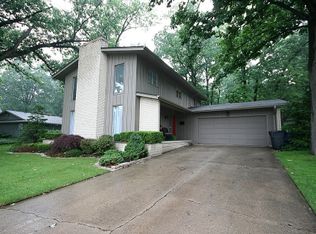Gorgeous Lakeside Retreat complete with level lot, boat dock & one of the best inlets on Basin #1 for the ultimate lake lifestyle. Inside and out, this stunning Lake home will simply steal your heart. Super renovated to fit the lifestyle of a busy professional family with all the convenience new construction could offer in a home like a main floor laundry room & newly renovated main floor master retreat that will blow your mind; featuring sun room access, double cedar lined walk in closets and a magnificent master bath that is sure to impress. New hardwoods throughout main level living room, formal dining room & super Renovated Kitchen complete with top of the line stainless appliances, new cabinetry & granite tops. Family room offers vaulted acoustic ceilings and makes for the perfect place to relax fireside and take in the lake views. Upper level offers two additional guest rooms, additional storage & full bathroom. Four season sun room w/ hot tub was recently added along with the spacious deck that overlook the 133 feet of lake level frontage. Offered by Vieweg Real Estate.
This property is off market, which means it's not currently listed for sale or rent on Zillow. This may be different from what's available on other websites or public sources.

