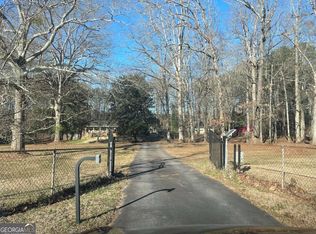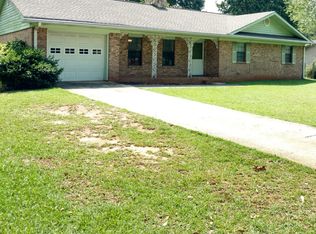MOVE IN READY!! 4-SIDED BRICK RANCH, QUALITY BUILT ON 2.9 ACRES OF LAND; HUGE FORMAL LIV RM W CEILING FAN & COAT CLOSET OPEN TO DINING AREA, CARE-FREE FLOORING THROUGHOUT ENTIRE HOME; FORMAL FAM RM W MASONRY FIREPLACE & CEILING FAN & DOOR LEADING TO COVERED PATIO; SPACIOUS MSTR SUITE W WALK-IN CLOSET, MASTER BATH W WHIRLPOOL TUB, SEP SHOWER,BUILT-IN CABINET, TILED FLOOR; CHARMING KIT W QUALITY APPLIANCES- WALL OVEN & SMOOTH SURFACE COOK-TOP; SPACIOUS HALL BATH W TILED FLOOR; 2ND MASTER BED W/ CEILING FAN, PRIV BATH & TILED FLOOR. 2 ROOMY SECONDARY BEDRMS W CEILING FANS.
This property is off market, which means it's not currently listed for sale or rent on Zillow. This may be different from what's available on other websites or public sources.

