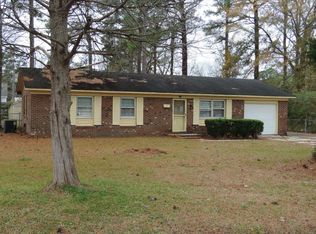Sold for $232,000 on 09/12/24
$232,000
227 Shepard Street, Havelock, NC 28532
4beds
1,452sqft
Single Family Residence
Built in 1969
0.43 Acres Lot
$245,600 Zestimate®
$160/sqft
$1,903 Estimated rent
Home value
$245,600
$228,000 - $260,000
$1,903/mo
Zestimate® history
Loading...
Owner options
Explore your selling options
What's special
Welcome home to this cozy brick ranch located in the established neighborhood of Tryon Park on the East end of Havelock. This 4 bedroom/2 bathroom home is just minutes from local grocery shopping, restaurants, schools, medical facilities, and MCAS Cherry Point. Further East, about 20 minutes, is our beautiful Crystal Coast Beaches and all they have to offer. While the home is move in ready, and fully functional, there is still room for Buyers to put their personal stamp on it. All bedrooms and the hallway are carpeted while the other living space features newer laminate flooring. The home has been professionally painted, cleaned, and the carpet has been professionally cleaned, as well. There are french doors right off the dining area which leads to a 10x12 concrete pad which is open to a partially fenced yard. Laundry is located right off the kitchen when entering from the carport. This home was built in 1969, is 1452 sf, and on a .432 acre lot. HVAC was manufactured 11/19. Hot water heater was manufactured 03/2020. Roof is in good shape. All appliances convey; new Kenmore Elite refrigerator, stove, and washer and dryer. Home features a carport with room for 6 vehicles to tandem park.
Zillow last checked: 8 hours ago
Listing updated: February 13, 2025 at 10:17am
Listed by:
CONNIE KOONTZ 252-514-3948,
Keller Williams Realty
Bought with:
The Local Group Team, 288488
Coldwell Banker Sea Coast AB
Truby J. Proctor, 288488
Coldwell Banker Sea Coast AB
Source: Hive MLS,MLS#: 100434277 Originating MLS: Neuse River Region Association of Realtors
Originating MLS: Neuse River Region Association of Realtors
Facts & features
Interior
Bedrooms & bathrooms
- Bedrooms: 4
- Bathrooms: 2
- Full bathrooms: 2
Primary bedroom
- Description: Has en suite
- Level: First
- Dimensions: 13.58 x 12.58
Bedroom 1
- Description: Back of house
- Level: First
- Dimensions: 10 x 11.33
Bedroom 2
- Description: Middle of house
- Level: First
- Dimensions: 10.16 x 10.16
Bedroom 3
- Description: Front of house
- Level: First
- Dimensions: 10 x 13.75
Bathroom 1
- Level: First
- Dimensions: 5 x 8
Bathroom 2
- Level: First
- Dimensions: 5 x 10.16
Great room
- Description: Combo/Living/Dining
- Level: First
- Dimensions: 23.33 x 12.25
Kitchen
- Level: First
- Dimensions: 14.41 x 8
Laundry
- Dimensions: 6.25 x 11.58
Living room
- Level: First
- Dimensions: 12.25 x 15.33
Heating
- Forced Air, Electric
Cooling
- Central Air, Heat Pump
Appliances
- Included: Electric Oven, Washer, Refrigerator, Dryer
- Laundry: Dryer Hookup, Washer Hookup, Laundry Room
Features
- Master Downstairs, Walk-in Closet(s), Ceiling Fan(s), Pantry, Walk-In Closet(s)
- Flooring: Carpet, Laminate, Tile
- Basement: None
- Attic: Pull Down Stairs
- Has fireplace: No
- Fireplace features: None
Interior area
- Total structure area: 1,452
- Total interior livable area: 1,452 sqft
Property
Parking
- Total spaces: 6
- Parking features: Attached, Concrete, Tandem
- Has attached garage: Yes
- Carport spaces: 1
- Uncovered spaces: 5
Accessibility
- Accessibility features: None
Features
- Levels: One
- Stories: 1
- Patio & porch: Open, Covered, Porch
- Pool features: None
- Fencing: Back Yard,Chain Link,Partial,Split Rail
Lot
- Size: 0.43 Acres
- Dimensions: 99 x 190.99 x 190.9
Details
- Parcel number: 6101 014
- Zoning: RESIDENTIAL
- Special conditions: Standard
Construction
Type & style
- Home type: SingleFamily
- Property subtype: Single Family Residence
Materials
- Brick, Brick Veneer
- Foundation: Brick/Mortar, Crawl Space
- Roof: Shingle
Condition
- New construction: No
- Year built: 1969
Utilities & green energy
- Sewer: Public Sewer
- Water: Public
- Utilities for property: Sewer Available, Water Available, Water Connected
Community & neighborhood
Location
- Region: Havelock
- Subdivision: Tryon Park
Other
Other facts
- Listing agreement: Exclusive Right To Sell
- Listing terms: Cash,Conventional,VA Loan
- Road surface type: Paved
Price history
| Date | Event | Price |
|---|---|---|
| 9/12/2024 | Sold | $232,000-7.2%$160/sqft |
Source: | ||
| 9/11/2024 | Pending sale | $250,000$172/sqft |
Source: | ||
| 8/7/2024 | Contingent | $250,000$172/sqft |
Source: | ||
| 5/20/2024 | Pending sale | $250,000$172/sqft |
Source: | ||
| 4/19/2024 | Listed for sale | $250,000$172/sqft |
Source: | ||
Public tax history
| Year | Property taxes | Tax assessment |
|---|---|---|
| 2024 | -- | $141,620 |
| 2023 | $1,653 | $141,620 +22.5% |
| 2022 | -- | $115,590 |
Find assessor info on the county website
Neighborhood: 28532
Nearby schools
GreatSchools rating
- 2/10Havelock ElementaryGrades: PK-5Distance: 1.2 mi
- 3/10Havelock MiddleGrades: 6-8Distance: 1.2 mi
- 5/10Havelock HighGrades: 9-12Distance: 1.5 mi
Schools provided by the listing agent
- Elementary: Havelock
- Middle: Havelock
- High: Havelock
Source: Hive MLS. This data may not be complete. We recommend contacting the local school district to confirm school assignments for this home.

Get pre-qualified for a loan
At Zillow Home Loans, we can pre-qualify you in as little as 5 minutes with no impact to your credit score.An equal housing lender. NMLS #10287.
Sell for more on Zillow
Get a free Zillow Showcase℠ listing and you could sell for .
$245,600
2% more+ $4,912
With Zillow Showcase(estimated)
$250,512