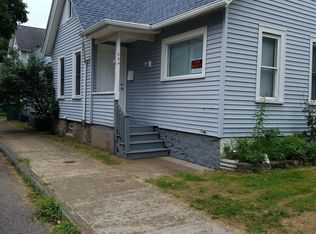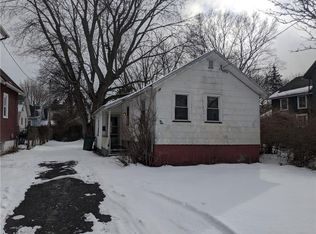Closed
$185,000
227 Sanford St, Rochester, NY 14620
4beds
1,390sqft
Single Family Residence
Built in 1890
3,001.28 Square Feet Lot
$225,600 Zestimate®
$133/sqft
$2,134 Estimated rent
Home value
$225,600
$210,000 - $244,000
$2,134/mo
Zestimate® history
Loading...
Owner options
Explore your selling options
What's special
Desirable colonial located in the heart of The South Wedge Neighborhood. Close to everything U of R, Strong & Highland Hospitals, entertainment venues, shopping and expressways. On the first floor you will find a foyer, a huge dining room made for entertaining, a large living room with plenty of windows that bring in natural light, an updated kitchen, a half bath, and a bonus room with endless opportunities that can be a bedroom, office, den, or exercise room. Upstairs on the second floor is three bedrooms and a full brand new bathroom. Outside is a new shed w/ electric, a patio and fully fenced yard. Updates: furnace & a/c - 2020, hot water tank - 2018, driveway - 2018, shed - 2019, New full bathroom - 2022, roof - 2008, some updated electric wiring and some updated windows. Showings start Oct 25th 9am. Delayed negotiation with offers due at Oct 30th 9:30am. Please allow 24 hours for the life of the offer. Engineers inspections are NOT allowed during showing appointments without approval from the seller's agent.
Zillow last checked: 8 hours ago
Listing updated: December 13, 2023 at 09:04am
Listed by:
Paul J. Manuse 585-568-7851,
RE/MAX Realty Group,
Rome Celli 585-568-7851,
RE/MAX Realty Group
Bought with:
Angela F. Brown, 40BR0947833
Keller Williams Realty Greater Rochester
Source: NYSAMLSs,MLS#: R1504475 Originating MLS: Rochester
Originating MLS: Rochester
Facts & features
Interior
Bedrooms & bathrooms
- Bedrooms: 4
- Bathrooms: 2
- Full bathrooms: 1
- 1/2 bathrooms: 1
- Main level bathrooms: 1
- Main level bedrooms: 1
Heating
- Gas, Forced Air
Cooling
- Central Air
Appliances
- Included: Dryer, Free-Standing Range, Gas Water Heater, Oven, Refrigerator, Washer
- Laundry: In Basement
Features
- Ceiling Fan(s), Den, Separate/Formal Dining Room, Entrance Foyer, Eat-in Kitchen, Separate/Formal Living Room, Pantry, Pull Down Attic Stairs, Bedroom on Main Level
- Flooring: Hardwood, Laminate, Tile, Varies
- Windows: Thermal Windows
- Basement: Full
- Attic: Pull Down Stairs
- Has fireplace: No
Interior area
- Total structure area: 1,390
- Total interior livable area: 1,390 sqft
Property
Parking
- Parking features: No Garage
Features
- Levels: Two
- Stories: 2
- Patio & porch: Open, Patio, Porch
- Exterior features: Blacktop Driveway, Fully Fenced, Patio
- Fencing: Full
Lot
- Size: 3,001 sqft
- Dimensions: 30 x 100
- Features: Near Public Transit, Residential Lot
Details
- Parcel number: 26140012172000010010000000
- Special conditions: Standard
Construction
Type & style
- Home type: SingleFamily
- Architectural style: Colonial,Two Story
- Property subtype: Single Family Residence
Materials
- Composite Siding, Copper Plumbing
- Foundation: Stone
- Roof: Asphalt
Condition
- Resale
- Year built: 1890
Utilities & green energy
- Electric: Circuit Breakers
- Sewer: Connected
- Water: Connected, Public
- Utilities for property: Cable Available, High Speed Internet Available, Sewer Connected, Water Connected
Community & neighborhood
Location
- Region: Rochester
- Subdivision: Kallusch & Scheuers
Other
Other facts
- Listing terms: Cash,Conventional,FHA,VA Loan
Price history
| Date | Event | Price |
|---|---|---|
| 12/13/2023 | Sold | $185,000+15.7%$133/sqft |
Source: | ||
| 10/30/2023 | Pending sale | $159,900$115/sqft |
Source: | ||
| 10/24/2023 | Listed for sale | $159,900+22.1%$115/sqft |
Source: | ||
| 10/26/2018 | Sold | $131,000-2.9%$94/sqft |
Source: | ||
| 9/20/2018 | Pending sale | $134,900$97/sqft |
Source: Howard Hanna - Henrietta #R1145058 Report a problem | ||
Public tax history
| Year | Property taxes | Tax assessment |
|---|---|---|
| 2024 | -- | $147,100 +12.3% |
| 2023 | -- | $131,000 |
| 2022 | -- | $131,000 |
Find assessor info on the county website
Neighborhood: South Wedge
Nearby schools
GreatSchools rating
- 3/10Anna Murray-Douglass AcademyGrades: PK-8Distance: 0.3 mi
- 2/10School Without WallsGrades: 9-12Distance: 0.6 mi
- 1/10James Monroe High SchoolGrades: 9-12Distance: 0.6 mi
Schools provided by the listing agent
- District: Rochester
Source: NYSAMLSs. This data may not be complete. We recommend contacting the local school district to confirm school assignments for this home.

