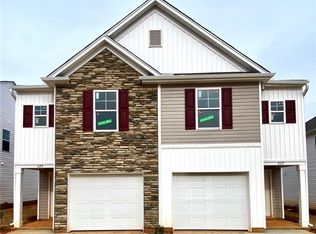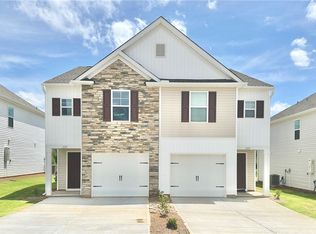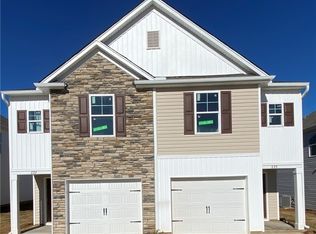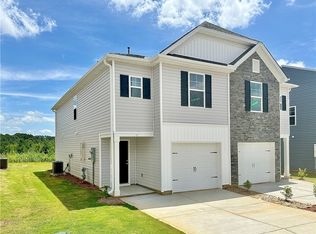Sold for $225,900
$225,900
227 Samuel St, Pendleton, SC 29670
3beds
1,498sqft
Townhouse
Built in 2023
-- sqft lot
$-- Zestimate®
$151/sqft
$1,807 Estimated rent
Home value
Not available
Estimated sales range
Not available
$1,807/mo
Zestimate® history
Loading...
Owner options
Explore your selling options
What's special
227 Samuel Street - Lot 36 in Champions Village at Cherry Hill features a Palomino C6 Floor Plan: the main level features an open floor plan with a large living room, half bath, and an eat-in kitchen with stainless steel appliances and a corner pantry. The second level features a primary suite with a large walk-in closet and a private bathroom. Two additional bedrooms, a full bathroom, and the laundry room are also on the second level. Some of the STANDARD features include granite kitchen countertops, stainless steel Energy Star appliances, a tankless gas water heater, and an automatic irrigation system. This specific unit features many upgrades like a covered back patio, a stainless steel side by side refrigerator, washer and dryer, and blinds throughout. You will be very happy with your electric and gas bills, as Great Southern Homes is very proud of their energy efficiency. Seller will credit the buyer up to $15,000 to use towards buying down the rate, closing costs, and/or pre-paid items using Homeowners Mortgage. ***PRICES SUBJECT TO CHANGE WITHOUT NOTICE*
Zillow last checked: 8 hours ago
Listing updated: October 03, 2024 at 02:04pm
Listed by:
Gundi Simmons 843-297-5052,
JW Martin Real Estate,
Brad Reed 864-723-4552,
JW Martin Real Estate
Bought with:
Shauna See, 275948
Patrick Square Realty, LLC
Source: WUMLS,MLS#: 20273006 Originating MLS: Western Upstate Association of Realtors
Originating MLS: Western Upstate Association of Realtors
Facts & features
Interior
Bedrooms & bathrooms
- Bedrooms: 3
- Bathrooms: 3
- Full bathrooms: 2
- 1/2 bathrooms: 1
Primary bedroom
- Level: Upper
- Dimensions: 12x15.9
Bedroom 2
- Level: Upper
- Dimensions: 9x11.2
Bedroom 3
- Level: Upper
- Dimensions: 11.8x10.2
Garage
- Level: Main
- Dimensions: 11.5x19.8
Great room
- Level: Main
- Dimensions: 13.4x15.9
Kitchen
- Level: Main
- Dimensions: 17.4x14.2
Heating
- Natural Gas, Zoned
Cooling
- Central Air, Electric, Zoned
Appliances
- Included: Dishwasher, Disposal, Gas Water Heater, Microwave, Smooth Cooktop, Tankless Water Heater
- Laundry: Washer Hookup, Electric Dryer Hookup
Features
- Dual Sinks, Granite Counters, Bath in Primary Bedroom, Smooth Ceilings, Walk-In Closet(s), Window Treatments
- Flooring: Carpet, Luxury Vinyl, Luxury VinylTile
- Windows: Blinds, Tilt-In Windows, Vinyl
- Basement: None
Interior area
- Total structure area: 1,466
- Total interior livable area: 1,498 sqft
- Finished area above ground: 1,498
- Finished area below ground: 0
Property
Parking
- Total spaces: 1
- Parking features: Attached, Garage, Driveway
- Attached garage spaces: 1
Features
- Levels: Two
- Stories: 2
- Patio & porch: Porch
- Exterior features: Sprinkler/Irrigation
- Waterfront features: None
Lot
- Features: City Lot, Subdivision
Details
- Parcel number: 410801036
Construction
Type & style
- Home type: Townhouse
- Architectural style: Traditional
- Property subtype: Townhouse
Materials
- Stone Veneer, Vinyl Siding
- Foundation: Slab
- Roof: Architectural,Shingle
Condition
- New Construction,Never Occupied
- New construction: Yes
- Year built: 2023
Details
- Builder name: Great Southern Homes
Utilities & green energy
- Sewer: Public Sewer
- Water: Public
- Utilities for property: Cable Available, Electricity Available, Natural Gas Available, Phone Available, Sewer Available, Water Available, Underground Utilities
Community & neighborhood
Security
- Security features: Smoke Detector(s)
Community
- Community features: Common Grounds/Area, Short Term Rental Allowed, Trails/Paths, Sidewalks
Location
- Region: Pendleton
- Subdivision: Champions Village At Cherry Hill
HOA & financial
HOA
- Has HOA: Yes
- HOA fee: $1,564 annually
- Services included: Common Areas, Maintenance Grounds, Maintenance Structure, Other, Street Lights, See Remarks
Other
Other facts
- Listing agreement: Exclusive Agency
- Listing terms: USDA Loan
Price history
| Date | Event | Price |
|---|---|---|
| 9/17/2024 | Sold | $225,900-0.4%$151/sqft |
Source: | ||
| 8/28/2024 | Pending sale | $226,900$151/sqft |
Source: | ||
| 7/23/2024 | Price change | $226,900+0.9%$151/sqft |
Source: | ||
| 6/27/2024 | Pending sale | $224,900$150/sqft |
Source: | ||
| 6/6/2024 | Price change | $224,900-3.8%$150/sqft |
Source: | ||
Public tax history
Tax history is unavailable.
Neighborhood: 29670
Nearby schools
GreatSchools rating
- 8/10Pendleton Elementary SchoolGrades: PK-6Distance: 2.1 mi
- 9/10Riverside Middle SchoolGrades: 7-8Distance: 2.1 mi
- 6/10Pendleton High SchoolGrades: 9-12Distance: 0.9 mi
Schools provided by the listing agent
- Elementary: Pendleton Elem
- Middle: Riverside Middl
- High: Pendleton High
Source: WUMLS. This data may not be complete. We recommend contacting the local school district to confirm school assignments for this home.
Get pre-qualified for a loan
At Zillow Home Loans, we can pre-qualify you in as little as 5 minutes with no impact to your credit score.An equal housing lender. NMLS #10287.



