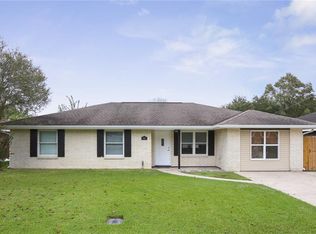Closed
Price Unknown
227 Saint Nicholas St, Luling, LA 70070
4beds
2,510sqft
Single Family Residence
Built in 2023
6,600 Square Feet Lot
$385,100 Zestimate®
$--/sqft
$3,129 Estimated rent
Home value
$385,100
$366,000 - $404,000
$3,129/mo
Zestimate® history
Loading...
Owner options
Explore your selling options
What's special
Welcome to this beautiful, fully renovated 4-bedroom, 3-bathroom home that is sure to impress! This property is ideal for a two-family setup, offering two entrances under one roof. With two living spaces and two primary suites, this home provides incredible versatility for your unique needs.
No expense was spared in the recent renovations, as this home was gutted to the studs in 2022. Major updates include a new roof, an entire electrical system, a gas water heater with new gas lines throughout, and all-new plumbing above the slab. Say goodbye to carpet, as this home features stunning flooring throughout.
Step into the fully updated kitchen, complete with quartz countertops and ample storage provided by a custom butler's pantry and an additional pantry. The elegance extends to the four bedrooms, which feature custom wood closets, adding a touch of luxury to your everyday living.
While the interior is absolutely stunning, the outdoor spaces are equally delightful. A front courtyard provides a charming and inviting area to relax, while the screened-in back patio offers a private and peaceful space to create beautiful memories with your family.
Beyond aesthetics, this home also prioritizes security and privacy. The iron-fenced front yard enhances curb appeal and adds an extra layer of protection, while the fully fenced backyard ensures privacy and ample space for outdoor enjoyment.
Don't miss the opportunity to make this exquisite home your own. Schedule a showing today and experience the perfect blend of comfort, elegance, and functionality that awaits you.
Zillow last checked: 8 hours ago
Listing updated: August 17, 2023 at 11:25am
Listed by:
Brandy Nichols 504-390-3381,
GL Realty Group, LLC
Bought with:
Tessa Dempster
GL Realty Group, LLC
Source: GSREIN,MLS#: 2398208
Facts & features
Interior
Bedrooms & bathrooms
- Bedrooms: 4
- Bathrooms: 3
- Full bathrooms: 3
Primary bedroom
- Description: Flooring: Plank,Simulated Wood
- Level: Lower
- Dimensions: 12.1000 x 12.7000
Primary bedroom
- Description: Flooring: Plank,Simulated Wood
- Level: Lower
- Dimensions: 12.2000 x 14.8000
Bedroom
- Description: Flooring: Plank,Simulated Wood
- Level: Lower
- Dimensions: 11.1000 x 11.0000
Bedroom
- Description: Flooring: Plank,Simulated Wood
- Level: Lower
- Dimensions: 11.1000 x 10.0000
Bathroom
- Description: Flooring: Plank,Simulated Wood
- Level: Lower
- Dimensions: 8.1100 x 5.1100
Bathroom
- Description: Flooring: Plank,Simulated Wood
- Level: Lower
- Dimensions: 8.5000 x 4.4000
Bathroom
- Description: Flooring: Plank,Simulated Wood
- Level: Lower
- Dimensions: 7.2000 x 8.6000
Den
- Description: Flooring: Plank,Simulated Wood
- Level: Lower
- Dimensions: 21.0000 x 12.1000
Dining room
- Description: Flooring: Plank,Simulated Wood
- Level: Lower
- Dimensions: 12.0000 x 20.6000
Kitchen
- Description: Flooring: Plank,Simulated Wood
- Level: Lower
- Dimensions: 16.0000 x 12.6000
Laundry
- Description: Flooring: Plank,Simulated Wood
- Level: Lower
- Dimensions: 8.0000 x 8.8000
Living room
- Description: Flooring: Plank,Simulated Wood
- Level: Lower
- Dimensions: 14.6000 x 20.6000
Heating
- Multiple Heating Units
Cooling
- 2 Units
Appliances
- Included: Dryer, Dishwasher, Disposal, Ice Maker, Microwave, Oven, Range, Refrigerator, Washer
Features
- Ceiling Fan(s), Granite Counters, Pantry, Stainless Steel Appliances
- Has fireplace: No
- Fireplace features: None
Interior area
- Total structure area: 2,693
- Total interior livable area: 2,510 sqft
Property
Parking
- Parking features: Driveway
Features
- Levels: One
- Stories: 1
- Patio & porch: Concrete, Covered
- Exterior features: Fence
- Pool features: None
Lot
- Size: 6,600 sqft
- Dimensions: 66 x 100
- Features: City Lot, Rectangular Lot
Details
- Parcel number: 702511A00015
- Special conditions: None
Construction
Type & style
- Home type: SingleFamily
- Architectural style: Traditional
- Property subtype: Single Family Residence
Materials
- Brick
- Foundation: Slab
- Roof: Shingle
Condition
- Excellent,Repairs Cosmetic,Resale
- New construction: No
- Year built: 2023
Utilities & green energy
- Sewer: Public Sewer
- Water: Public
Green energy
- Energy efficient items: Windows
Community & neighborhood
Location
- Region: Luling
Price history
| Date | Event | Price |
|---|---|---|
| 8/16/2023 | Sold | -- |
Source: | ||
| 7/21/2023 | Contingent | $379,000$151/sqft |
Source: | ||
| 7/11/2023 | Price change | $379,000-5%$151/sqft |
Source: | ||
| 6/24/2023 | Price change | $399,000-6.7%$159/sqft |
Source: | ||
| 6/11/2023 | Listed for sale | $427,500$170/sqft |
Source: | ||
Public tax history
| Year | Property taxes | Tax assessment |
|---|---|---|
| 2024 | $2,249 +30.9% | $29,410 +28.5% |
| 2023 | $1,718 -24.3% | $22,892 +17.9% |
| 2022 | $2,270 +1.5% | $19,413 +2.4% |
Find assessor info on the county website
Neighborhood: 70070
Nearby schools
GreatSchools rating
- 6/10Lakewood Elementary SchoolGrades: 3-5Distance: 0.4 mi
- 6/10J.B. Martin Middle SchoolGrades: 6-8Distance: 4.8 mi
- 7/10Hahnville High SchoolGrades: 9-12Distance: 3.4 mi
Schools provided by the listing agent
- Elementary: SCPPS
- Middle: SCPPS
- High: SCPPS
Source: GSREIN. This data may not be complete. We recommend contacting the local school district to confirm school assignments for this home.
Sell with ease on Zillow
Get a Zillow Showcase℠ listing at no additional cost and you could sell for —faster.
$385,100
2% more+$7,702
With Zillow Showcase(estimated)$392,802
