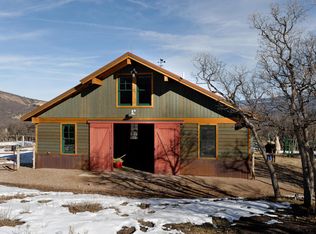If you have been looking for a spectacular horse property, look no further. A move in ready home with a master suite that must be seen to believe. Entertainment spaces inside or out are first class. An onsite paddock and riding rink will keep the horses happy and the equestrian center of the ranch can take care of them while you are away. An approved plan for a barn is ready to be built this year. A polo field, great views of Sopris Mountain, and access to the wilderness from the subdivision all equal a package of life style that would be hard to beat. 2023-10-20
This property is off market, which means it's not currently listed for sale or rent on Zillow. This may be different from what's available on other websites or public sources.
