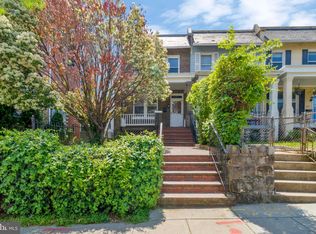Built in 1923, 3-level, semi-detached row-house expanded to nearly 2,000 square feet of finished living space. Over-sized windows and skylights soak the home in natural light, high ceilings and open floor-plan make it ideal for entertaining. A paved driveway provides off-street parking and is convenient for bringing groceries directly into the kitchen. Dinner parties begin with cocktails on your front porch, followed by a fireside dinner in your private dining room. All prepared in your sparkling white kitchen with eat-in nook and plenty of cabinets and counter space to host your favorite people in style. The upper level features three bedrooms, plus a den and multiple skylights. The fully finished, walk-out lower level has a bedroom, full bath, family room, wet bar and full-sized washer & dryer. Situated on a quiet street and set back from the road, this home is within walking distance of restaurants, Union Market, MetropolitanBranch Trail, Rhode Island Ave Shops and the Red Line Metro. Eckington Yards Development is also plannednearby to include a rock-climbing facility and retail shops. This home is a smart choice for today's urban buyer.
This property is off market, which means it's not currently listed for sale or rent on Zillow. This may be different from what's available on other websites or public sources.
