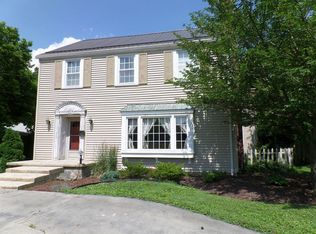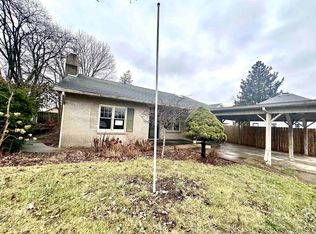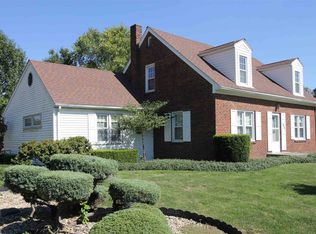3844 SF of Completely Updated, Upgraded and Renovated Living Space on Beautiful Home Avenue!! Offering Refinished Hardwood Floors, New Carpet and Tile, New Furnace, Central Air, Kitchen Cabinets, Quartz Counters, Appliances, Baths, Plumbing, Tankless Hot Water Heater, Siding, Fascia, Gutters and more! Featuring Lots of Natural Light, 4 Bedrooms, 2 1/2 Baths and 2 Fireplaces, this home is Gorgeous! An Extra Large Living Room with Fireplace and plenty of space for a Sitting Room or Informal Dining. A Formal Dining Room with Beautiful Hardwood Floors, Main Floor Laundry with 1/2 Bath and a Lovely Main Floor Bedroom with Fireplace, Hardwood Floors, a Beautiful Bath with a Gorgeous Tile Shower, and Covered Porch complete the First Floor. The Upper Level features 3 Bedrooms, tons of storage space, a Full Bath and an Office/Rec Area with those Lovely Hardwoods. Close to both the Downtown Area and Shopping Areas this home is Beautifully Landscaped with an Attached Garage. Agent Owned.
This property is off market, which means it's not currently listed for sale or rent on Zillow. This may be different from what's available on other websites or public sources.


