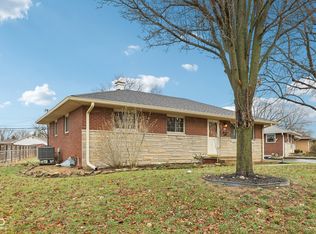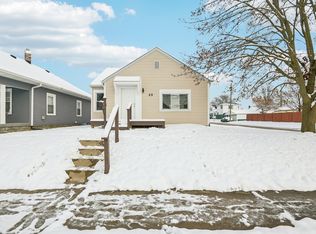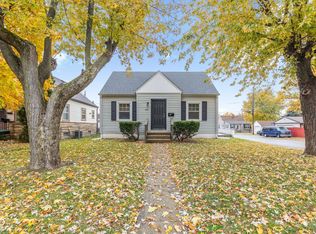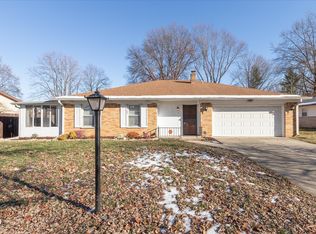Welcome to your new home in desirable Beech Grove! This delightful 3-bedroom property boasts 2524 sqft of living space. The sun-drenched family room is perfect for morning coffee, plants or playdates. The open floor plan seamlessly connects the living spaces to the stylish kitchen complete with sleek stainless steel countertops. The upstairs bedroom is a true retreat w/a spacious walk-in closet & bonus sitting area. The beautiful private yard offers a tranquil escape also perfect as you host unforgettable gatherings in the great outdoor entertaining space with cozy firepit. This home is nestled on a peaceful street a short stroll from cafes, shopping, and the Susan T Bolton Park and Trails. Also a short commute to downtown Indianapolis with easy access to 465. Don't let this opportunity pass you by!
Active
$240,000
227 S 12th Ave, Beech Grove, IN 46107
3beds
2,751sqft
Est.:
Residential, Single Family Residence
Built in 1952
8,712 Square Feet Lot
$-- Zestimate®
$87/sqft
$-- HOA
What's special
Peaceful streetCozy firepitStylish kitchenSleek stainless steel countertopsTranquil escapeSun-drenched family roomBonus sitting area
- 34 days |
- 228 |
- 15 |
Zillow last checked: 8 hours ago
Listing updated: November 14, 2025 at 07:44pm
Listing Provided by:
Nicholas Cannon 317-490-6086,
eXp Realty, LLC,
Thomas Galovic 317-476-5805,
eXp Realty, LLC
Source: MIBOR as distributed by MLS GRID,MLS#: 22073187
Tour with a local agent
Facts & features
Interior
Bedrooms & bathrooms
- Bedrooms: 3
- Bathrooms: 1
- Full bathrooms: 1
- Main level bathrooms: 1
- Main level bedrooms: 2
Primary bedroom
- Level: Upper
- Area: 288 Square Feet
- Dimensions: 24x12
Bedroom 2
- Level: Main
- Area: 110 Square Feet
- Dimensions: 10x11
Bedroom 3
- Level: Main
- Area: 100 Square Feet
- Dimensions: 10x10
Dining room
- Level: Main
- Area: 88 Square Feet
- Dimensions: 11x8
Family room
- Level: Main
- Area: 180 Square Feet
- Dimensions: 18x10
Kitchen
- Level: Main
- Area: 126 Square Feet
- Dimensions: 9x14
Laundry
- Features: Other
- Level: Basement
- Area: 162 Square Feet
- Dimensions: 9x18
Living room
- Level: Main
- Area: 88 Square Feet
- Dimensions: 11x8
Play room
- Features: Other
- Level: Basement
- Area: 250 Square Feet
- Dimensions: 10x25
Sitting room
- Level: Upper
- Area: 168 Square Feet
- Dimensions: 14x12
Heating
- Forced Air
Cooling
- Central Air, Window Unit(s)
Appliances
- Included: Water Heater, Refrigerator, Dishwasher, Range Hood
- Laundry: Sink
Features
- Vaulted Ceiling(s)
- Basement: Partially Finished,Interior Entry
- Number of fireplaces: 1
- Fireplace features: Electric, Family Room
Interior area
- Total structure area: 2,751
- Total interior livable area: 2,751 sqft
- Finished area below ground: 325
Property
Parking
- Parking features: Concrete
Features
- Levels: Two
- Stories: 2
Lot
- Size: 8,712 Square Feet
Details
- Additional structures: Storage
- Parcel number: 491028100027000502
- Horse amenities: None
Construction
Type & style
- Home type: SingleFamily
- Architectural style: Bungalow
- Property subtype: Residential, Single Family Residence
Materials
- Vinyl Siding
- Foundation: Block
Condition
- New construction: No
- Year built: 1952
Utilities & green energy
- Water: Public
Community & HOA
Community
- Security: Smoke Detector(s)
- Subdivision: Beech Grove
HOA
- Has HOA: No
Location
- Region: Beech Grove
Financial & listing details
- Price per square foot: $87/sqft
- Tax assessed value: $197,900
- Annual tax amount: $5,452
- Date on market: 11/13/2025
- Cumulative days on market: 34 days
Estimated market value
Not available
Estimated sales range
Not available
Not available
Price history
Price history
| Date | Event | Price |
|---|---|---|
| 11/13/2025 | Listed for sale | $240,000+19.4%$87/sqft |
Source: | ||
| 3/14/2024 | Listing removed | -- |
Source: Zillow Rentals Report a problem | ||
| 3/7/2024 | Listed for rent | $1,500+0.1%$1/sqft |
Source: Zillow Rentals Report a problem | ||
| 3/7/2024 | Listing removed | -- |
Source: Zillow Rentals Report a problem | ||
| 2/1/2024 | Price change | $1,499-3.2%$1/sqft |
Source: Zillow Rentals Report a problem | ||
Public tax history
Public tax history
| Year | Property taxes | Tax assessment |
|---|---|---|
| 2024 | $2,536 +6.7% | $197,900 +5.6% |
| 2023 | $2,377 +22.1% | $187,400 +10.2% |
| 2022 | $1,947 +14.4% | $170,100 +16.3% |
Find assessor info on the county website
BuyAbility℠ payment
Est. payment
$1,191/mo
Principal & interest
$931
Property taxes
$176
Home insurance
$84
Climate risks
Neighborhood: 46107
Nearby schools
GreatSchools rating
- 3/10Central Elementary School (Beech Grove)Grades: 2-3Distance: 0.4 mi
- 8/10Beech Grove Middle SchoolGrades: 7-8Distance: 0.6 mi
- 2/10Beech Grove Senior High SchoolGrades: 9-12Distance: 1.1 mi
- Loading
- Loading



